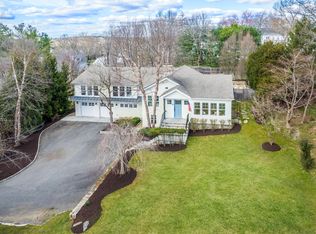Sold for $2,725,000
$2,725,000
10 Mortar Rock Rd, Westport, CT 06880
5beds
5,271sqft
SingleFamily
Built in 2004
0.51 Acres Lot
$3,285,300 Zestimate®
$517/sqft
$22,196 Estimated rent
Home value
$3,285,300
$3.02M - $3.61M
$22,196/mo
Zestimate® history
Loading...
Owner options
Explore your selling options
What's special
Enjoy walking to local restaurants and biking to the beach from this beautiful home in a picture-perfect location minutes from town and train. A private, fully-fenced backyard is home to a saltwater pool and spa controlled via app, a sprawling terrace and outdoor kitchen where youll love to dine al fresco all season long. Inside, chic and inviting living spaces flow effortlessly throughout the main level. A handsome home office is perfect for working from home. Upstairs, the primary bedroom suite is home to three custom walk-in closets, a private sitting room or second home office and a recently renovated spa bath. Four spacious family bedrooms, each with ample closet space, and two large bathrooms complete the second level. A third level bonus room serves as a home gym, game room or playroom. The lower level boasts an additional full bathroom and potential au pair suite. This is a must see!
Facts & features
Interior
Bedrooms & bathrooms
- Bedrooms: 5
- Bathrooms: 6
- Full bathrooms: 4
- 1/2 bathrooms: 2
Heating
- Oil
Cooling
- Central
Appliances
- Included: Washer
Features
- Basement: Partially finished
- Has fireplace: Yes
Interior area
- Total interior livable area: 5,271 sqft
Property
Parking
- Parking features: Garage - Attached
Features
- Exterior features: Wood
- Has spa: Yes
Lot
- Size: 0.51 Acres
Details
- Parcel number: WPORMD07L016000
Construction
Type & style
- Home type: SingleFamily
- Architectural style: Colonial
Materials
- Roof: Asphalt
Condition
- Year built: 2004
Community & neighborhood
Location
- Region: Westport
Other
Other facts
- Pool: Yes
- CoolingSystem: Central
- Basement: Yes
- Appliance: Washer
- NumParkingSpaces: 3
- RoomCount: 13
- HeatingSystem: Other
- ParkingType: GarageAttached
Price history
| Date | Event | Price |
|---|---|---|
| 4/9/2024 | Sold | $2,725,000-6.8%$517/sqft |
Source: Public Record Report a problem | ||
| 3/16/2023 | Listing removed | -- |
Source: | ||
| 2/10/2023 | Listed for sale | $2,925,000$555/sqft |
Source: | ||
| 2/3/2023 | Listing removed | -- |
Source: | ||
| 1/28/2023 | Listed for sale | $2,925,000+55.6%$555/sqft |
Source: | ||
Public tax history
| Year | Property taxes | Tax assessment |
|---|---|---|
| 2025 | $21,006 +1.3% | $1,113,800 |
| 2024 | $20,739 +1.5% | $1,113,800 |
| 2023 | $20,438 +1.6% | $1,113,800 |
Find assessor info on the county website
Neighborhood: Compo
Nearby schools
GreatSchools rating
- 8/10Saugatuck Elementary SchoolGrades: K-5Distance: 0.7 mi
- 8/10Bedford Middle SchoolGrades: 6-8Distance: 2.7 mi
- 10/10Staples High SchoolGrades: 9-12Distance: 2.5 mi
Sell with ease on Zillow
Get a Zillow Showcase℠ listing at no additional cost and you could sell for —faster.
$3,285,300
2% more+$65,706
With Zillow Showcase(estimated)$3,351,006
