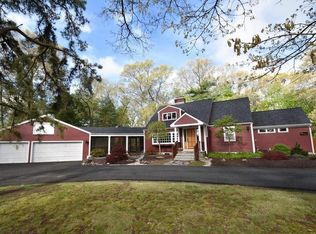Sold for $860,000
$860,000
10 Morse Rd, Wayland, MA 01778
3beds
2,167sqft
Single Family Residence
Built in 1952
0.42 Acres Lot
$862,400 Zestimate®
$397/sqft
$3,507 Estimated rent
Home value
$862,400
$802,000 - $931,000
$3,507/mo
Zestimate® history
Loading...
Owner options
Explore your selling options
What's special
Charming, move-in-ready bungalow-style home in desirable Wayland, privately sited on a cul-de-sac in Claypit School district. This beautifully maintained home is packed with recent upgrades. The exterior was freshly painted in 2024, and the interior received a complete refresh in 2022. All new high-efficiency windows in 2022 add natural light & enhanced energy savings. Large living room with fireplace flows into the dining room and updated kitchen overlooks yard. Fully finished basement (2021) adds incredible living space, featuring spacious family room with built-in shelving & recessed lighting, office, full bathroom, gym, laundry room with utility sink, and mini-split heating and A/C system. Walk-up attic. Added touches include new blinds and upgraded exterior door that leads directly to the backyard. Enjoy the ease of the newly added patio with fire pit, a freshly paved driveway with clean edging, and refreshed landscaping, making this home truly move-in ready both inside and out!
Zillow last checked: 8 hours ago
Listing updated: August 04, 2025 at 08:45am
Listed by:
Leah Hart 508-277-9978,
Coldwell Banker Realty - Weston 781-894-5555
Bought with:
Sollima Nelson Group
Realty Executives Boston West
Source: MLS PIN,MLS#: 73394466
Facts & features
Interior
Bedrooms & bathrooms
- Bedrooms: 3
- Bathrooms: 2
- Full bathrooms: 2
- Main level bedrooms: 3
Primary bedroom
- Features: Closet, Flooring - Hardwood, Window(s) - Picture
- Level: Main,First
- Area: 156
- Dimensions: 12 x 13
Bedroom 2
- Features: Closet, Flooring - Hardwood, Window(s) - Picture
- Level: Main,First
- Area: 120
- Dimensions: 12 x 10
Bedroom 3
- Features: Closet, Flooring - Hardwood, Window(s) - Picture
- Level: Main,First
- Area: 108
- Dimensions: 12 x 9
Bathroom 1
- Features: Bathroom - Full, Bathroom - Tiled With Tub & Shower, Window(s) - Picture
- Level: First
Bathroom 2
- Features: Bathroom - Full, Bathroom - Tiled With Shower Stall, Closet - Linen, Countertops - Upgraded
- Level: Basement
Dining room
- Features: Flooring - Hardwood
- Level: Main,First
- Area: 108
- Dimensions: 12 x 9
Family room
- Features: Closet/Cabinets - Custom Built, Flooring - Vinyl, Exterior Access, Recessed Lighting, Remodeled, Lighting - Overhead
- Level: Basement
Kitchen
- Features: Countertops - Stone/Granite/Solid, Countertops - Upgraded, Cabinets - Upgraded, Exterior Access, Remodeled, Stainless Steel Appliances, Gas Stove
- Level: Main,First
- Area: 104
- Dimensions: 13 x 8
Living room
- Features: Flooring - Hardwood
- Level: Main,First
- Area: 234
- Dimensions: 18 x 13
Office
- Features: Closet, Flooring - Vinyl, Recessed Lighting, Remodeled
- Level: Basement
Heating
- Hot Water, Natural Gas, Ductless
Cooling
- Central Air, Ductless
Appliances
- Included: Gas Water Heater, Range, Dishwasher, Microwave, Refrigerator, Washer, Dryer, ENERGY STAR Qualified Refrigerator, ENERGY STAR Qualified Dryer, ENERGY STAR Qualified Dishwasher, ENERGY STAR Qualified Washer
- Laundry: Flooring - Vinyl, Remodeled, Washer Hookup, Sink, In Basement
Features
- Closet, Recessed Lighting, Office, Exercise Room, Walk-up Attic
- Flooring: Wood, Vinyl / VCT, Flooring - Vinyl
- Doors: Insulated Doors
- Windows: Insulated Windows, Screens
- Basement: Full,Walk-Out Access
- Number of fireplaces: 1
- Fireplace features: Living Room
Interior area
- Total structure area: 2,167
- Total interior livable area: 2,167 sqft
- Finished area above ground: 1,167
- Finished area below ground: 1,000
Property
Parking
- Total spaces: 4
- Parking features: Paved Drive, Paved
- Uncovered spaces: 4
Features
- Patio & porch: Patio
- Exterior features: Patio, Storage, Professional Landscaping, Screens
Lot
- Size: 0.42 Acres
- Features: Gentle Sloping, Level
Details
- Parcel number: M:24 L:035,860723
- Zoning: R30
Construction
Type & style
- Home type: SingleFamily
- Architectural style: Ranch,Bungalow
- Property subtype: Single Family Residence
Materials
- Foundation: Concrete Perimeter
- Roof: Shingle
Condition
- Updated/Remodeled
- Year built: 1952
Utilities & green energy
- Electric: Circuit Breakers
- Sewer: Private Sewer
- Water: Public
- Utilities for property: for Gas Range, Washer Hookup
Green energy
- Energy efficient items: Thermostat
Community & neighborhood
Community
- Community features: Shopping, Pool, Tennis Court(s), Park, Walk/Jog Trails, Golf, Bike Path, Conservation Area, Highway Access, House of Worship, Private School
Location
- Region: Wayland
Price history
| Date | Event | Price |
|---|---|---|
| 7/31/2025 | Sold | $860,000+3.7%$397/sqft |
Source: MLS PIN #73394466 Report a problem | ||
| 6/25/2025 | Contingent | $829,000$383/sqft |
Source: MLS PIN #73394466 Report a problem | ||
| 6/20/2025 | Listed for sale | $829,000+49.4%$383/sqft |
Source: MLS PIN #73394466 Report a problem | ||
| 11/26/2018 | Sold | $555,000+2.8%$256/sqft |
Source: Public Record Report a problem | ||
| 10/4/2018 | Listed for sale | $539,900+15.5%$249/sqft |
Source: Timothy J. O'Brien #72405614 Report a problem | ||
Public tax history
| Year | Property taxes | Tax assessment |
|---|---|---|
| 2025 | $11,002 +5.7% | $703,900 +5% |
| 2024 | $10,409 +3% | $670,700 +10.5% |
| 2023 | $10,105 +8.6% | $606,900 +19.7% |
Find assessor info on the county website
Neighborhood: 01778
Nearby schools
GreatSchools rating
- 8/10Claypit Hill SchoolGrades: K-5Distance: 0.8 mi
- 9/10Wayland Middle SchoolGrades: 6-8Distance: 2.7 mi
- 10/10Wayland High SchoolGrades: 9-12Distance: 1.9 mi
Schools provided by the listing agent
- Elementary: Claypit Hill
- Middle: Wayland Middle
- High: Wayland High
Source: MLS PIN. This data may not be complete. We recommend contacting the local school district to confirm school assignments for this home.
Get a cash offer in 3 minutes
Find out how much your home could sell for in as little as 3 minutes with a no-obligation cash offer.
Estimated market value$862,400
Get a cash offer in 3 minutes
Find out how much your home could sell for in as little as 3 minutes with a no-obligation cash offer.
Estimated market value
$862,400
