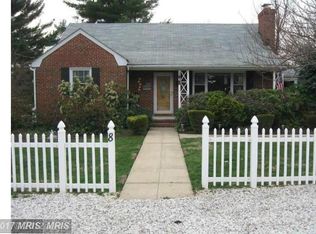Sold for $270,000 on 12/20/23
$270,000
10 Morrisway Rd, Owings Mills, MD 21117
3beds
1,074sqft
Single Family Residence
Built in 1911
0.76 Acres Lot
$293,800 Zestimate®
$251/sqft
$2,479 Estimated rent
Home value
$293,800
$270,000 - $317,000
$2,479/mo
Zestimate® history
Loading...
Owner options
Explore your selling options
What's special
Buyers financing fell through. (Release pending) MOTIVATED SELLER. Estate Sale, Sold As Is Where Is. CALLING ALL BUILDERS/DEVELOPERS/CONTRACTORS. PUBLIC RECORDS INCORRECT SQ FOOTAGE is 1074 Fin. Sq Ft Great opportunity to rehab current home or tear down and build to suit. Beautiful, Level .76 acre lot. Buyers must verify with county any subdivision possibility.
Zillow last checked: 8 hours ago
Listing updated: December 22, 2023 at 12:17am
Listed by:
Trish Thibeault 410-598-3590,
O'Conor, Mooney & Fitzgerald,
Co-Listing Agent: Kendall Thibeault Mangan 410-598-3361,
O'Conor, Mooney & Fitzgerald
Bought with:
Cristhian Gonzalez Gonzalez, 0225274022
Smart Realty, LLC
Source: Bright MLS,MLS#: MDBC2076950
Facts & features
Interior
Bedrooms & bathrooms
- Bedrooms: 3
- Bathrooms: 1
- Full bathrooms: 1
Basement
- Area: 304
Heating
- Forced Air, Oil
Cooling
- None
Appliances
- Included: Dryer, Oven/Range - Electric, Refrigerator, Ice Maker, Microwave, Washer, Electric Water Heater
Features
- Breakfast Area, Dining Area, Floor Plan - Traditional, Formal/Separate Dining Room, Bathroom - Tub Shower
- Flooring: Hardwood, Carpet, Other
- Basement: Exterior Entry,Rear Entrance,Unfinished
- Has fireplace: No
Interior area
- Total structure area: 1,378
- Total interior livable area: 1,074 sqft
- Finished area above ground: 1,074
- Finished area below ground: 0
Property
Parking
- Total spaces: 5
- Parking features: Garage Faces Front, Driveway, Detached
- Garage spaces: 1
- Uncovered spaces: 4
Accessibility
- Accessibility features: None
Features
- Levels: Three
- Stories: 3
- Pool features: None
Lot
- Size: 0.76 Acres
- Dimensions: 1.00 x
Details
- Additional structures: Above Grade, Below Grade
- Parcel number: 04040406058660
- Zoning: R
- Special conditions: Standard
Construction
Type & style
- Home type: SingleFamily
- Architectural style: Bungalow,Cottage,Farmhouse/National Folk
- Property subtype: Single Family Residence
Materials
- Other, Wood Siding, Shingle Siding, Shake Siding, Mixed
- Foundation: Other, Block, Stone
Condition
- Fixer
- New construction: No
- Year built: 1911
Utilities & green energy
- Sewer: On Site Septic
- Water: Public
Community & neighborhood
Location
- Region: Owings Mills
- Subdivision: Pleasant Hill Park
Other
Other facts
- Listing agreement: Exclusive Right To Sell
- Ownership: Fee Simple
Price history
| Date | Event | Price |
|---|---|---|
| 12/20/2023 | Sold | $270,000+0%$251/sqft |
Source: | ||
| 12/20/2023 | Contingent | $269,900$251/sqft |
Source: | ||
| 12/3/2023 | Listed for sale | $269,900$251/sqft |
Source: | ||
| 10/6/2023 | Contingent | $269,900$251/sqft |
Source: | ||
| 9/27/2023 | Price change | $269,900-10%$251/sqft |
Source: | ||
Public tax history
| Year | Property taxes | Tax assessment |
|---|---|---|
| 2025 | $2,114 +37.7% | $146,233 +15.4% |
| 2024 | $1,536 +1.1% | $126,700 +1.1% |
| 2023 | $1,519 +1.1% | $125,367 -1.1% |
Find assessor info on the county website
Neighborhood: 21117
Nearby schools
GreatSchools rating
- 7/10Owings Mills Elementary SchoolGrades: PK-5Distance: 0.6 mi
- 3/10Deer Park Middle Magnet SchoolGrades: 6-8Distance: 3.7 mi
- 2/10Owings Mills High SchoolGrades: 9-12Distance: 0.9 mi
Schools provided by the listing agent
- District: Baltimore County Public Schools
Source: Bright MLS. This data may not be complete. We recommend contacting the local school district to confirm school assignments for this home.

Get pre-qualified for a loan
At Zillow Home Loans, we can pre-qualify you in as little as 5 minutes with no impact to your credit score.An equal housing lender. NMLS #10287.
Sell for more on Zillow
Get a free Zillow Showcase℠ listing and you could sell for .
$293,800
2% more+ $5,876
With Zillow Showcase(estimated)
$299,676