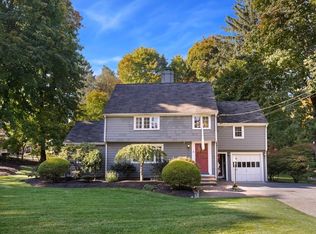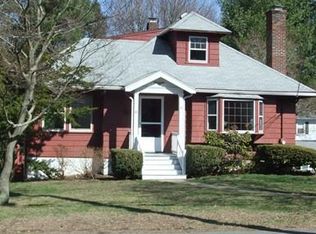Quintessential New England Colonial with all the CHARM and CHARACTER of YESTERYEAR combined with the BEAUTIFUL AMENITIES for today's lifestyle! Located a stone's throw from BEAR HILL COUNTRY CLUB in Wakefield's coveted west side this incredible home boasts a DESIGNER KITCHEN with CENTER ISLAND, BREAKFAST BAR, JENNAIRE GAS range, GRANITE COUNTERS and top of the line STAINLESS APPLIANCES open to FIREPLACED FAMILY ROOM with SLIDER TO DECK and GORGEOUS professionally landscaped backyard.! Entertaining will be a breeze when you spread out and enjoy holidays and parties in the rest of the first floor including SPACIOUS FOYER, FORMAL DINING ROOM, FIREPLACED LIVING ROOM, plus TWO HEATED SUN ROOMS! UPSTAIRS are THREE BEDROOMS and a FULL BATH. FINISHED BASEMENT has FIREPLACED PLAY ROOM, CRAFT ROOM/WORKSHOP plus 3/4 BATH. Need more space? There's plenty of room to expand over 480 s.f. family room. CLOSE to COMMUTER RAIL, LAKE QUANNAPOWITT, SHOPPING, RESTAURANTS, & MAJOR ROUTES.
This property is off market, which means it's not currently listed for sale or rent on Zillow. This may be different from what's available on other websites or public sources.

