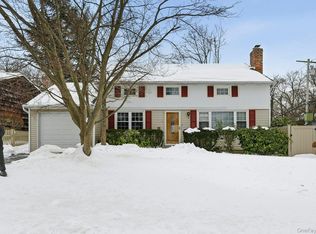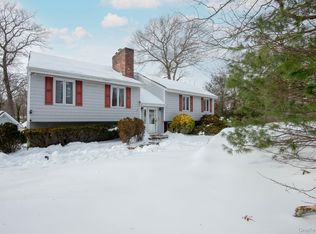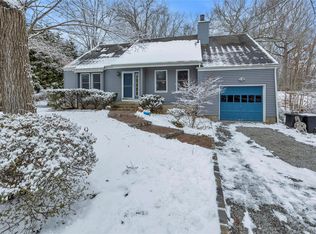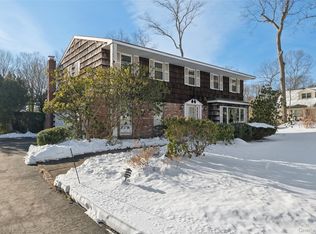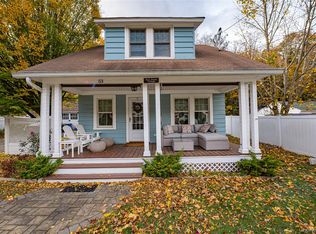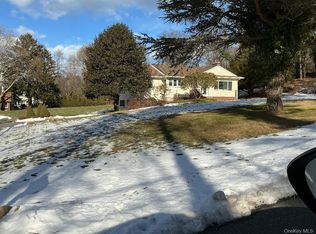Located in beautiful Northport, this spacious 4-bedroom, 3-bathroom hi-ranch home offers endless potential for a buyer looking to create their dream home. Situated on a full acre, there's plenty of room to enjoy outdoor activities or expand further.
This charming home features a formal dining area, an enclosed sunroom, and a cozy living room complete with a fireplace—ideal for relaxing on chilly nights. Beautiful hardwood floors throughout the home are ready to be refinished, offering the perfect opportunity to restore their natural elegance. The oversized 2-car garage provides ample storage and convenience, while the versatile layout offers a solid foundation for personalization, allowing you to create your dream home.
Ideally located, just a short distance to the local Winery, shops, restaurants, and Northport's charming downtown. Whether you're an investor or a buyer ready to take on a renovation project, this is the ideal opportunity to create a home that perfectly reflects your style.
Don’t miss the chance to transform this gem into your perfect oasis!
Pending
$899,000
10 Moonedge Road, Northport, NY 11768
4beds
2,500sqft
Single Family Residence, Residential
Built in 1961
100 Acres Lot
$-- Zestimate®
$360/sqft
$-- HOA
What's special
Formal dining areaAmple storageEnclosed sunroomBeautiful hardwood floors
- 250 days |
- 43 |
- 1 |
Zillow last checked: 8 hours ago
Listing updated: July 23, 2025 at 12:06am
Listing by:
Signature Premier Properties 631-754-3600,
Michaela Viard 631-902-0404
Source: OneKey® MLS,MLS#: 873662
Facts & features
Interior
Bedrooms & bathrooms
- Bedrooms: 4
- Bathrooms: 3
- Full bathrooms: 3
Bedroom 1
- Description: primary bedroom with full bath
- Level: First
Bedroom 2
- Level: First
Bedroom 3
- Level: First
Bedroom 4
- Level: Lower
Bathroom 1
- Description: Full hallway bathroom
- Level: First
Bathroom 3
- Level: Lower
Bonus room
- Description: enclosed sun room
- Level: First
Dining room
- Description: formal dining
- Level: First
Family room
- Description: Recreation room with access to laundry
- Level: Lower
Kitchen
- Description: EIK
- Level: First
Living room
- Description: living room with fireplace
- Level: First
Heating
- Baseboard
Cooling
- Central Air
Appliances
- Included: Range, Refrigerator
- Laundry: Washer/Dryer Hookup
Features
- Eat-in Kitchen, Formal Dining, Primary Bathroom, Natural Woodwork, Original Details
- Attic: Full
- Number of fireplaces: 2
Interior area
- Total structure area: 2,500
- Total interior livable area: 2,500 sqft
Video & virtual tour
Property
Parking
- Total spaces: 2
- Parking features: Garage
- Garage spaces: 2
Features
- Has view: Yes
- View description: Neighborhood
Lot
- Size: 100 Acres
Details
- Parcel number: 0400050000100074000
- Special conditions: Probate Listing
Construction
Type & style
- Home type: SingleFamily
- Property subtype: Single Family Residence, Residential
Materials
- Brick
Condition
- Year built: 1961
Utilities & green energy
- Sewer: Cesspool
- Water: Public
- Utilities for property: Cable Connected, Electricity Connected, Natural Gas Connected, Trash Collection Public, Water Connected
Community & HOA
HOA
- Has HOA: No
Location
- Region: Northport
Financial & listing details
- Price per square foot: $360/sqft
- Tax assessed value: $4,450
- Annual tax amount: $15,877
- Date on market: 6/5/2025
- Cumulative days on market: 230 days
- Listing agreement: Exclusive Right To Sell
- Electric utility on property: Yes
Estimated market value
Not available
Estimated sales range
Not available
Not available
Price history
Price history
| Date | Event | Price |
|---|---|---|
| 7/22/2025 | Pending sale | $899,000$360/sqft |
Source: | ||
| 6/5/2025 | Listed for sale | $899,000$360/sqft |
Source: | ||
Public tax history
Public tax history
| Year | Property taxes | Tax assessment |
|---|---|---|
| 2024 | -- | $4,450 |
| 2023 | -- | $4,450 |
| 2022 | -- | $4,450 |
Find assessor info on the county website
BuyAbility℠ payment
Estimated monthly payment
Boost your down payment with 6% savings match
Earn up to a 6% match & get a competitive APY with a *. Zillow has partnered with to help get you home faster.
Learn more*Terms apply. Match provided by Foyer. Account offered by Pacific West Bank, Member FDIC.Climate risks
Neighborhood: 11768
Nearby schools
GreatSchools rating
- 4/10Norwood Avenue SchoolGrades: K-4Distance: 0.4 mi
- 6/10Northport Middle SchoolGrades: 5-8Distance: 0.5 mi
- 9/10Northport Senior High SchoolGrades: 9-12Distance: 2.3 mi
Schools provided by the listing agent
- Elementary: Norwood Avenue School
- Middle: Northport Middle School
- High: Northport Senior High School
Source: OneKey® MLS. This data may not be complete. We recommend contacting the local school district to confirm school assignments for this home.
- Loading
