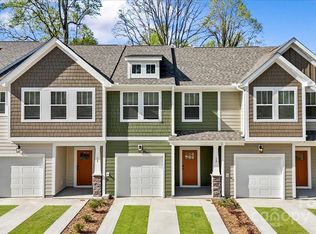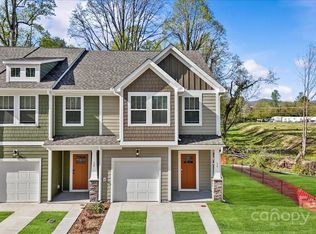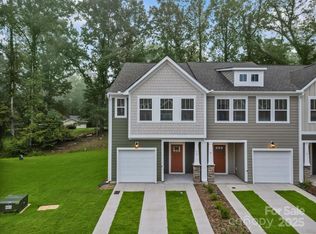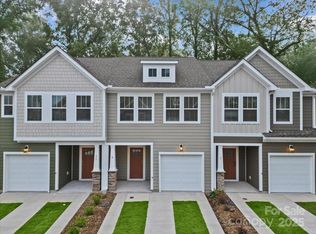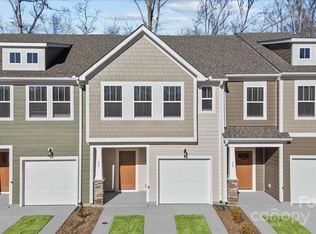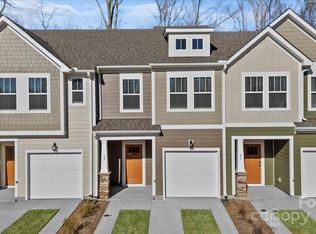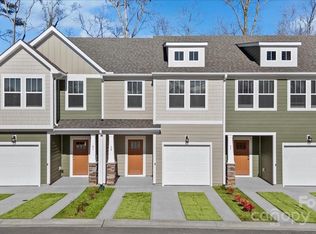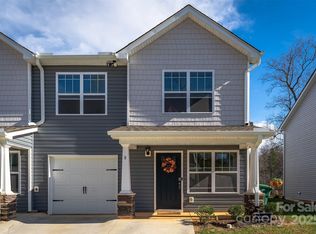10 Moon Haven Way, Arden, NC 28704
What's special
- 229 days |
- 34 |
- 0 |
Zillow last checked: 8 hours ago
Listing updated: November 20, 2025 at 09:05am
Chelsea Cathcart CCathcart@drbgroup.com,
DRB Group South Carolina, LLC
Travel times
Schedule tour
Select your preferred tour type — either in-person or real-time video tour — then discuss available options with the builder representative you're connected with.
Facts & features
Interior
Bedrooms & bathrooms
- Bedrooms: 3
- Bathrooms: 3
- Full bathrooms: 2
- 1/2 bathrooms: 1
Primary bedroom
- Level: Upper
- Area: 180 Square Feet
- Dimensions: 12' 0" X 15' 0"
Bedroom s
- Level: Upper
- Area: 140 Square Feet
- Dimensions: 14' 0" X 10' 0"
Bedroom s
- Level: Upper
- Area: 140 Square Feet
- Dimensions: 14' 0" X 10' 0"
Breakfast
- Level: Main
- Area: 81 Square Feet
- Dimensions: 9' 0" X 9' 0"
Kitchen
- Level: Main
- Area: 90 Square Feet
- Dimensions: 9' 0" X 10' 0"
Laundry
- Level: Upper
- Area: 18 Square Feet
- Dimensions: 6' 0" X 3' 0"
Living room
- Level: Main
- Area: 240 Square Feet
- Dimensions: 15' 0" X 16' 0"
Heating
- Electric
Cooling
- Central Air, Electric
Appliances
- Included: Dishwasher, Disposal, Electric Oven, Electric Range, Electric Water Heater, Microwave, Refrigerator with Ice Maker, Washer/Dryer
- Laundry: Electric Dryer Hookup, Upper Level
Features
- Kitchen Island, Open Floorplan, Pantry, Walk-In Closet(s)
- Flooring: Carpet, Vinyl
- Has basement: No
- Attic: Pull Down Stairs
Interior area
- Total structure area: 1,616
- Total interior livable area: 1,616 sqft
- Finished area above ground: 1,616
- Finished area below ground: 0
Property
Parking
- Total spaces: 1
- Parking features: Driveway, Attached Garage, Garage Door Opener, Garage Faces Front, Garage on Main Level
- Attached garage spaces: 1
- Has uncovered spaces: Yes
Features
- Levels: Two
- Stories: 2
- Entry location: Main
- Exterior features: Lawn Maintenance
Details
- Parcel number: 963455654500000
- Zoning: R2
- Special conditions: Standard
Construction
Type & style
- Home type: Townhouse
- Property subtype: Townhouse
Materials
- Hardboard Siding
- Foundation: Slab
Condition
- New construction: Yes
- Year built: 2025
Details
- Builder model: Litchfield
- Builder name: DRB Homes
Utilities & green energy
- Sewer: Public Sewer
- Water: Public
- Utilities for property: Cable Available
Community & HOA
Community
- Features: Dog Park, Playground, Walking Trails
- Subdivision: Clayton Crossing
HOA
- Has HOA: Yes
- HOA fee: $350 monthly
Location
- Region: Arden
Financial & listing details
- Price per square foot: $189/sqft
- Date on market: 5/9/2025
- Cumulative days on market: 217 days
- Listing terms: Cash,Conventional,FHA,USDA Loan,VA Loan
- Road surface type: Concrete, Paved
About the community
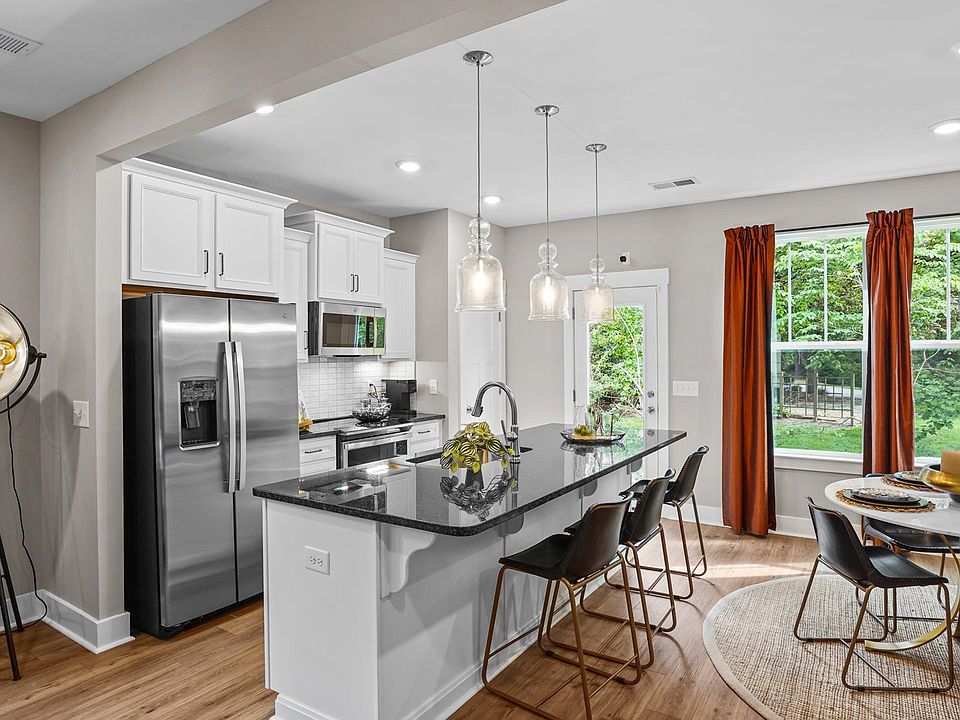
Clayton Crossing Rate Incentive
Limited time rate incentive at Clayton Crossing on select Quick Move-In HomesSource: DRB Homes
11 homes in this community
Available homes
| Listing | Price | Bed / bath | Status |
|---|---|---|---|
Current home: 10 Moon Haven Way | $304,990 | 3 bed / 3 bath | Pending |
| 35 Moon Haven Way | $309,990 | 3 bed / 3 bath | Available |
| 33 Moon Haven Way | $314,990 | 3 bed / 3 bath | Available |
| 39 Moon Haven Way | $314,990 | 3 bed / 3 bath | Available |
| 12 Moon Haven Way | $304,990 | 3 bed / 3 bath | Pending |
| 37 Moon Haven Way | $304,990 | 3 bed / 3 bath | Pending |
| 9 Moon Haven Way | $304,990 | 3 bed / 3 bath | Pending |
| 11 Moon Haven Way | $314,990 | 3 bed / 3 bath | Pending |
| 7 Moon Haven Way | $314,990 | 3 bed / 3 bath | Pending |
| 17 Moon Haven Way | $319,990 | 3 bed / 3 bath | Pending |
| 41 Moon Haven Way | $319,990 | 3 bed / 3 bath | Pending |
Source: DRB Homes
Contact builder

By pressing Contact builder, you agree that Zillow Group and other real estate professionals may call/text you about your inquiry, which may involve use of automated means and prerecorded/artificial voices and applies even if you are registered on a national or state Do Not Call list. You don't need to consent as a condition of buying any property, goods, or services. Message/data rates may apply. You also agree to our Terms of Use.
Learn how to advertise your homesEstimated market value
$304,100
$289,000 - $319,000
$2,573/mo
Price history
| Date | Event | Price |
|---|---|---|
| 11/20/2025 | Pending sale | $304,990$189/sqft |
Source: | ||
| 11/7/2025 | Price change | $304,990-4.7%$189/sqft |
Source: | ||
| 9/25/2025 | Price change | $319,990-5.9%$198/sqft |
Source: | ||
| 9/17/2025 | Price change | $339,990-4.2%$210/sqft |
Source: | ||
| 9/13/2025 | Price change | $354,990+4.4%$220/sqft |
Source: | ||
Public tax history
Monthly payment
Neighborhood: 28704
Nearby schools
GreatSchools rating
- 8/10Avery's Creek ElementaryGrades: PK-4Distance: 0.5 mi
- 9/10Valley Springs MiddleGrades: 5-8Distance: 2.1 mi
- 7/10T C Roberson HighGrades: PK,9-12Distance: 2.4 mi
Schools provided by the MLS
- Elementary: Avery's Creek/Koontz
- Middle: Valley Springs
- High: T.C. Roberson
Source: Canopy MLS as distributed by MLS GRID. This data may not be complete. We recommend contacting the local school district to confirm school assignments for this home.
