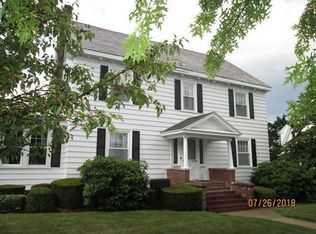Seller Relocating! What an opportunity to purchase a wonderful New England Style Colonial with charm,character and move-in ready! Open first floor concept with lots of natural light, this home truly feels like home! Living room with hardwoods and corner fireplace opens to sunroom currently used as an office, dining room with new slider to deck & hardwoods opens to granite kitchen with center breakfast bar, stainless steel appliances, mudroom. Mitsubishi room temperature control system heat/ac installed in dining area. Second floor bedrooms with hardwoods and updated bath. Great landscaped yard with vinyl fence, single car garage rebuilt w/cedar siding. House was deleaded in 2013 (Certification on file). Updated windows.Awesome Burncoat area close to schools, shops, public transportation, parks, colleges and universities, great commuter location yet community feel with lovely tree-lined street. Just Lovely.......
This property is off market, which means it's not currently listed for sale or rent on Zillow. This may be different from what's available on other websites or public sources.
