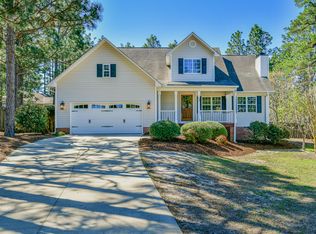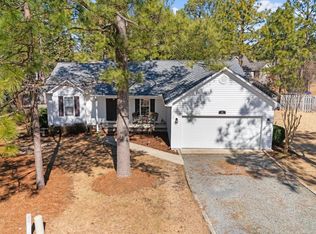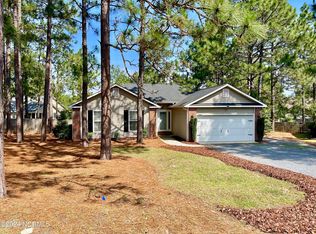Sold for $320,000 on 10/12/23
$320,000
10 Monroe Lane, Pinehurst, NC 28374
3beds
1,314sqft
Single Family Residence
Built in 1993
9,147.6 Square Feet Lot
$344,900 Zestimate®
$244/sqft
$1,801 Estimated rent
Home value
$344,900
$328,000 - $362,000
$1,801/mo
Zestimate® history
Loading...
Owner options
Explore your selling options
What's special
Welcome to 10 Monroe Lane! This 3 bedroom 2 bathroom home located in the popular Village Acres subdivision of Pinehurst, NC is in the heart of Moore County. Close to all the shopping, golf, and medical facilities, you won't have to go far to get where you're going. This home is just the right size so you don't have too much to clean, but space for everything you need. It even has a 2 car garage with built-in storage and attic storage. Step inside and see the gleaming hardwood floors and vaulted ceiling in the living room, which also boasts a gas log fireplace. Adjacent to the living room you'll enter the dining area and kitchen that has gorgeous granite countertops, tons of storage, and a laundry closet leading to the garage. The washer and dryer are included! The master suite contains a walk-in-closet and master bathroom with a dual vanity and separate shower & tub. The fenced backyard offers peaceful privacy and is an ideal spot for bird watching and sipping your morning coffee. What more can I say? This is the perfect starter home or retirement home, it covers all your bases, and you can't beat the location of a quiet cul-de-sac. Make it yours today!
Zillow last checked: 8 hours ago
Listing updated: October 13, 2023 at 05:29pm
Listed by:
Aaron Ribet 910-639-3938,
eXp Realty
Bought with:
Christina Bowen, 309559
Keller Williams Pinehurst
Source: Hive MLS,MLS#: 100401920 Originating MLS: Mid Carolina Regional MLS
Originating MLS: Mid Carolina Regional MLS
Facts & features
Interior
Bedrooms & bathrooms
- Bedrooms: 3
- Bathrooms: 2
- Full bathrooms: 2
Primary bedroom
- Level: Main
- Dimensions: 15 x 12
Bedroom 2
- Level: Main
- Dimensions: 10 x 11
Bedroom 3
- Level: Main
- Dimensions: 10 x 10
Breakfast nook
- Level: Main
- Dimensions: 7 x 9
Kitchen
- Level: Main
- Dimensions: 15 x 8.5
Laundry
- Level: Main
- Dimensions: 3 x 5.5
Living room
- Level: Main
- Dimensions: 21 x 15
Heating
- Fireplace(s), Heat Pump, Electric
Cooling
- Central Air, Heat Pump
Appliances
- Included: Electric Oven, Built-In Microwave, Washer, Refrigerator, Dryer, Dishwasher
- Laundry: Laundry Closet
Features
- Master Downstairs, Walk-in Closet(s), Vaulted Ceiling(s), Entrance Foyer, Ceiling Fan(s), Blinds/Shades, Gas Log, Walk-In Closet(s)
- Flooring: Carpet, Tile, Wood
- Attic: Partially Floored,Pull Down Stairs
- Has fireplace: Yes
- Fireplace features: Gas Log
Interior area
- Total structure area: 1,314
- Total interior livable area: 1,314 sqft
Property
Parking
- Total spaces: 2
- Parking features: Attached, Garage Door Opener
- Has attached garage: Yes
Features
- Levels: One
- Stories: 1
- Patio & porch: Deck, Patio
- Fencing: Back Yard,Full,Wood,Privacy
Lot
- Size: 9,147 sqft
- Dimensions: 62.68 x 127 x 98.72 x 125.43
- Features: Cul-De-Sac
Details
- Additional structures: Pergola
- Parcel number: 00021298
- Zoning: R8
- Special conditions: Standard
Construction
Type & style
- Home type: SingleFamily
- Property subtype: Single Family Residence
Materials
- Vinyl Siding
- Foundation: Crawl Space
- Roof: Composition,Shingle
Condition
- New construction: No
- Year built: 1993
Utilities & green energy
- Sewer: Public Sewer
- Water: Public
- Utilities for property: Sewer Available, Water Available
Community & neighborhood
Security
- Security features: Smoke Detector(s)
Location
- Region: Pinehurst
- Subdivision: Village Acres
Other
Other facts
- Listing agreement: Exclusive Right To Sell
- Listing terms: Cash,Conventional,FHA,USDA Loan,VA Loan
- Road surface type: Paved
Price history
| Date | Event | Price |
|---|---|---|
| 10/12/2023 | Sold | $320,000$244/sqft |
Source: | ||
| 8/29/2023 | Pending sale | $320,000$244/sqft |
Source: | ||
| 8/26/2023 | Listed for sale | $320,000+172.3%$244/sqft |
Source: | ||
| 7/1/2003 | Sold | $117,500$89/sqft |
Source: Agent Provided | ||
Public tax history
| Year | Property taxes | Tax assessment |
|---|---|---|
| 2024 | $1,457 -4.2% | $254,440 |
| 2023 | $1,520 +14.8% | $254,440 +0.5% |
| 2022 | $1,325 -3.5% | $253,120 +59.5% |
Find assessor info on the county website
Neighborhood: 28374
Nearby schools
GreatSchools rating
- 10/10Pinehurst Elementary SchoolGrades: K-5Distance: 1.2 mi
- 6/10West Pine Middle SchoolGrades: 6-8Distance: 4.1 mi
- 5/10Pinecrest High SchoolGrades: 9-12Distance: 2.6 mi

Get pre-qualified for a loan
At Zillow Home Loans, we can pre-qualify you in as little as 5 minutes with no impact to your credit score.An equal housing lender. NMLS #10287.
Sell for more on Zillow
Get a free Zillow Showcase℠ listing and you could sell for .
$344,900
2% more+ $6,898
With Zillow Showcase(estimated)
$351,798

