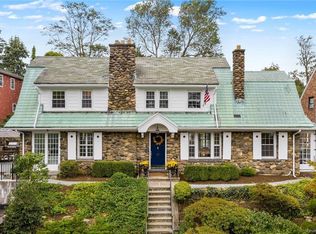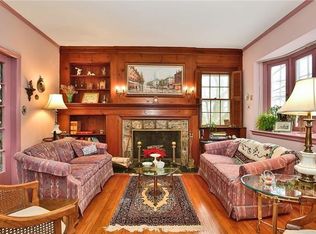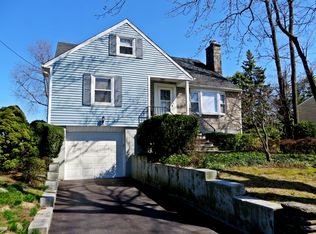Sold for $900,000
$900,000
10 Mohawk Road, Yonkers, NY 10710
3beds
2,580sqft
Single Family Residence, Residential
Built in 1975
8,276 Square Feet Lot
$909,600 Zestimate®
$349/sqft
$5,263 Estimated rent
Home value
$909,600
$819,000 - $1.01M
$5,263/mo
Zestimate® history
Loading...
Owner options
Explore your selling options
What's special
Welcome to this well-maintained 3-bedroom, 3-bathroom home located in the highly sought-after Mohegan Heights neighborhood of Yonkers. Perfectly suited for extended families, this versatile home offers a flexible layout that provides both privacy and comfort across multiple living areas.The main level features a bright and airy living room, formal dining area, and an updated kitchen with plenty of counter space and storage. Upstairs, you'll find generously sized bedrooms, including a primary suite with an en-suite bath. The lower level offers a separate entrance and additional living space — ideal for in-laws, guests, or a home office setup.Enjoy the convenience of being just minutes from Central Avenue’s bustling shopping and dining scene, with easy access to all major highways and just a short walk to the Metro-North, making commuting to Manhattan a breeze.
Outside, a private backyard provides the perfect spot for family gatherings or quiet relaxation. A driveway and garage offer ample parking.This is an ideal home for those seeking space, location, and multi-generational living all in one!
Zillow last checked: 8 hours ago
Listing updated: August 29, 2025 at 11:47am
Listed by:
Joseph Lukic 914-334-3805,
Compass Greater NY, LLC 914-752-8763,
Geno M. George 917-374-2591,
Compass Greater NY, LLC
Bought with:
Korab Krasniqi, 10401335766
Compass Greater NY, LLC
Source: OneKey® MLS,MLS#: 868657
Facts & features
Interior
Bedrooms & bathrooms
- Bedrooms: 3
- Bathrooms: 3
- Full bathrooms: 3
Heating
- Baseboard
Cooling
- Wall/Window Unit(s)
Appliances
- Included: Convection Oven, Dishwasher, Dryer, Gas Oven, Microwave, Refrigerator, Stainless Steel Appliance(s), Washer, Gas Water Heater
- Laundry: Washer/Dryer Hookup
Features
- First Floor Bedroom, First Floor Full Bath, Breakfast Bar, Eat-in Kitchen, Formal Dining, In-Law Floorplan, Kitchen Island, Primary Bathroom, Open Floorplan, Open Kitchen, Quartz/Quartzite Counters, Recessed Lighting, Storage
- Flooring: Hardwood, Wood
- Basement: Finished,Full,Walk-Out Access
- Attic: Pull Stairs
- Has fireplace: No
Interior area
- Total structure area: 3,150
- Total interior livable area: 2,580 sqft
Property
Parking
- Total spaces: 4
- Parking features: Garage
- Garage spaces: 1
Lot
- Size: 8,276 sqft
Details
- Parcel number: 1800004000044890000022
- Special conditions: None
Construction
Type & style
- Home type: SingleFamily
- Property subtype: Single Family Residence, Residential
Materials
- Brick, Stucco
Condition
- Year built: 1975
Utilities & green energy
- Sewer: Public Sewer
- Water: Public
- Utilities for property: Natural Gas Available
Community & neighborhood
Location
- Region: Yonkers
Other
Other facts
- Listing agreement: Exclusive Right To Sell
Price history
| Date | Event | Price |
|---|---|---|
| 8/29/2025 | Sold | $900,000+0%$349/sqft |
Source: | ||
| 6/18/2025 | Pending sale | $899,999$349/sqft |
Source: | ||
| 5/29/2025 | Listed for sale | $899,999$349/sqft |
Source: | ||
| 5/28/2025 | Listing removed | $899,999$349/sqft |
Source: | ||
| 5/12/2025 | Listed for sale | $899,999+34.1%$349/sqft |
Source: | ||
Public tax history
| Year | Property taxes | Tax assessment |
|---|---|---|
| 2024 | -- | $16,300 |
| 2023 | -- | $16,300 |
| 2022 | -- | $16,300 |
Find assessor info on the county website
Neighborhood: Colonial Heights
Nearby schools
GreatSchools rating
- 8/10Patricia A Dichiaro SchoolGrades: PK-8Distance: 0.4 mi
- 6/10Roosevelt High SchoolGrades: 9-12Distance: 0.3 mi
Schools provided by the listing agent
- Elementary: Yonkers
- Middle: Yonkers Middle School
- High: Yonkers High School
Source: OneKey® MLS. This data may not be complete. We recommend contacting the local school district to confirm school assignments for this home.
Get a cash offer in 3 minutes
Find out how much your home could sell for in as little as 3 minutes with a no-obligation cash offer.
Estimated market value
$909,600


