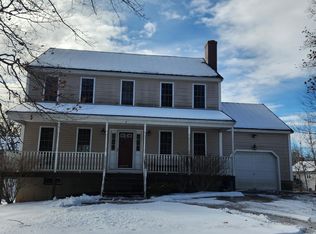SUMMER FUN! Boating, swimming and fishing right around the corner from this 4 Bedroom home! ** Spacious and open kitchen with extra spaces for additional dining or living room/sitting area. ** Three good sized bedrooms on the main level with a full bath that has access from the master bedroom! ** Finished lower level with a family room and an additional bedroom, laundry room/half bath! ** Garage** This home has so much to offer and not a lot to maintain. Park your boat in the separate stone driveway and launch it right around the corner at Lakeside Beach and Boat Ramp!! Time to be out and on the lake enjoying life! Lake living without Lakefront taxes!
This property is off market, which means it's not currently listed for sale or rent on Zillow. This may be different from what's available on other websites or public sources.
