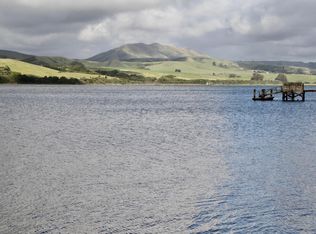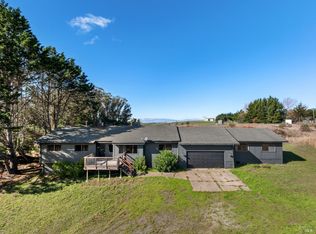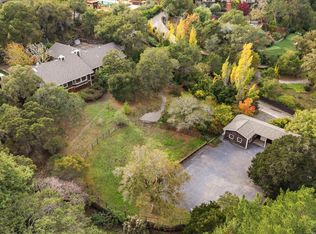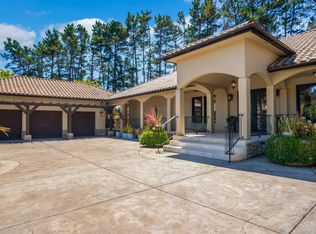Welcome to a Serene Coastal Retreat on Expansive Acreage, Embodying Japanese Craftsmanship with an Additional Guest House.Tucked away in the quaint town of Inverness among the pines and coastal landscape, this exceptional property is a true sanctuary. Set on large, private acreage, the main residence is a 5-bedroom masterpiece, in fine Japanese-inspired woodworking with natural design where every beam, plank, and architectural detail reflects thoughtful artistry. Vaulted wood ceilings, wide plank floors, handcrafted railings, and expansive windows create a warm, organic ambiance throughout the home. The layout seamlessly blends indoor and outdoor living, with French doors opening to a peaceful deck space perfect for relaxing or entertaining. The main house offers comfortable and flexible living spaces, including charming lofted nooks and a bright, welcoming dining area. A separate and spacious 2-bedroom, 1-bath ADU plus den/office lives as a second home with ample space for a multitude of uses. The large, elongated studio below offers space for anything your imagination desires, all while maintaining privacy from the main home. Surrounded by curated native landscaping, mature trees, and tranquil walking paths, this a one-of-a-kind property. www.miwokway.com
For sale
$2,998,000
10 Miwok Way, Inverness, CA 94937
5beds
4,160sqft
Est.:
Single Family Residence
Built in 1980
5.15 Acres Lot
$-- Zestimate®
$721/sqft
$-- HOA
What's special
Mature treesCharming lofted nooksJapanese-inspired woodworkingTranquil walking pathsExpansive windowsHandcrafted railingsCurated native landscaping
- 202 days |
- 2,104 |
- 131 |
Likely to sell faster than
Zillow last checked: 8 hours ago
Listing updated: November 13, 2025 at 12:55am
Listed by:
Troy Luchessi DRE #01322760 415-902-8769,
Compass 415-805-2900,
Christopher Stein,
Compass
Source: BAREIS,MLS#: 325053717 Originating MLS: Marin County
Originating MLS: Marin County
Tour with a local agent
Facts & features
Interior
Bedrooms & bathrooms
- Bedrooms: 5
- Bathrooms: 5
- Full bathrooms: 4
- 1/2 bathrooms: 1
Bedroom
- Level: Lower,Main
Bathroom
- Level: Main
Dining room
- Level: Main
Kitchen
- Level: Main
Living room
- Level: Lower
Heating
- Central, Fireplace(s), Wood Stove
Cooling
- Ceiling Fan(s)
Appliances
- Laundry: Hookups Only
Features
- Has basement: No
- Number of fireplaces: 2
- Fireplace features: Wood Burning Stove
Interior area
- Total structure area: 4,160
- Total interior livable area: 4,160 sqft
Video & virtual tour
Property
Parking
- Total spaces: 10
- Parking features: Open
- Has uncovered spaces: Yes
Features
- Levels: Multi/Split
- Stories: 2
Lot
- Size: 5.15 Acres
- Features: Landscape Front, Private, Secluded
Details
- Parcel number: 11234022
- Special conditions: Standard
Construction
Type & style
- Home type: SingleFamily
- Property subtype: Single Family Residence
Materials
- Roof: Composition
Condition
- Year built: 1980
Utilities & green energy
- Gas: Propane Tank Leased
- Sewer: Septic Tank
- Water: Public
- Utilities for property: Internet Available, Propane Tank Leased
Community & HOA
HOA
- Has HOA: No
Location
- Region: Inverness
Financial & listing details
- Price per square foot: $721/sqft
- Tax assessed value: $2,958,000
- Annual tax amount: $32,786
- Date on market: 6/18/2025
Estimated market value
Not available
Estimated sales range
Not available
Not available
Price history
Price history
| Date | Event | Price |
|---|---|---|
| 9/7/2025 | Price change | $2,998,000-7.7%$721/sqft |
Source: | ||
| 8/25/2025 | Price change | $3,248,000-7.1%$781/sqft |
Source: | ||
| 6/18/2025 | Listed for sale | $3,498,000$841/sqft |
Source: | ||
Public tax history
Public tax history
| Year | Property taxes | Tax assessment |
|---|---|---|
| 2025 | $32,786 +275.3% | $2,958,000 +322.5% |
| 2024 | $8,735 +2.1% | $700,055 +2% |
| 2023 | $8,557 +1% | $686,330 +2% |
Find assessor info on the county website
BuyAbility℠ payment
Est. payment
$18,782/mo
Principal & interest
$14910
Property taxes
$2823
Home insurance
$1049
Climate risks
Neighborhood: 94937
Nearby schools
GreatSchools rating
- NAInverness Elementary SchoolGrades: K-1Distance: 1 mi
- 6/10West Marin Elementary SchoolGrades: 2-8Distance: 4.4 mi
- 5/10Tomales High SchoolGrades: 9-12Distance: 9.8 mi
- Loading
- Loading




