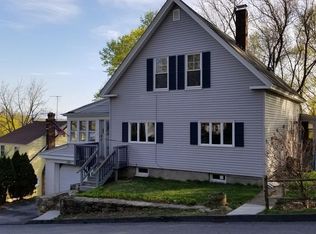Sold for $390,000 on 07/31/24
$390,000
10 Minthorne St, Worcester, MA 01603
4beds
2,315sqft
Single Family Residence
Built in 1920
8,900 Square Feet Lot
$477,300 Zestimate®
$168/sqft
$2,994 Estimated rent
Home value
$477,300
$453,000 - $501,000
$2,994/mo
Zestimate® history
Loading...
Owner options
Explore your selling options
What's special
Discover unparalleled privacy & breathtaking views at this remarkable property offering an exceptional blend of modern comfort & classic charm. Step inside to find a masterpiece with dramatic vaulted ceilings over a central balcony connecting two generously sized bedrooms, creating a truly one-of-a-kind sense of openness & grandeur. The kitchen boasts brand new white shaker cabinets, all new appliances & sparkling quartz countertops.Updated bathroom with tiled tub. Gleaming hardwoods throughout the first floor add warmth with two first floor bedrooms offering comfort & privacy.Vinyl replacement windows flood the interiors with natural light. New washer & dryer.Outside, a large porch awaits, providing an ideal spot for relaxing with unparalleled views that will captivate you all year long. Off-street parking for two. Whether you seek solitude or a place to entertain with style, this home promises a lifestyle of comfort, beauty & panoramic vistas.
Zillow last checked: 8 hours ago
Listing updated: July 31, 2024 at 01:04pm
Listed by:
John Snyder 508-425-1245,
Redfin Corp. 617-340-7803
Bought with:
Suzanne Russo
Coldwell Banker Realty - Easton
Source: MLS PIN,MLS#: 73255265
Facts & features
Interior
Bedrooms & bathrooms
- Bedrooms: 4
- Bathrooms: 2
- Full bathrooms: 1
- 1/2 bathrooms: 1
Primary bedroom
- Features: Vaulted Ceiling(s), Closet, Flooring - Wood
- Level: Second
- Area: 285
- Dimensions: 19 x 15
Bedroom 2
- Features: Closet, Flooring - Wood
- Level: First
- Area: 99
- Dimensions: 9 x 11
Bedroom 3
- Features: Closet, Flooring - Wood
- Level: First
- Area: 88
- Dimensions: 8 x 11
Bedroom 4
- Features: Flooring - Wood
- Level: Second
- Area: 208
- Dimensions: 13 x 16
Bathroom 1
- Features: Bathroom - Full
- Level: First
Dining room
- Features: Vaulted Ceiling(s), Flooring - Hardwood, Open Floorplan
- Level: First
- Area: 130
- Dimensions: 10 x 13
Kitchen
- Features: Pantry, Countertops - Stone/Granite/Solid, Cabinets - Upgraded, Exterior Access, Stainless Steel Appliances
- Level: First
- Area: 132
- Dimensions: 12 x 11
Living room
- Features: Ceiling Fan(s), Flooring - Hardwood, Exterior Access, Open Floorplan
- Level: First
- Area: 299
- Dimensions: 23 x 13
Heating
- Forced Air, Natural Gas
Cooling
- None
Appliances
- Laundry: In Basement
Features
- Flooring: Wood, Carpet
- Basement: Full
- Has fireplace: No
Interior area
- Total structure area: 2,315
- Total interior livable area: 2,315 sqft
Property
Parking
- Total spaces: 2
- Parking features: Paved Drive, Off Street, Paved, Unpaved
- Uncovered spaces: 2
Features
- Patio & porch: Porch, Deck
- Exterior features: Porch, Deck
Lot
- Size: 8,900 sqft
Details
- Foundation area: 875
- Parcel number: M:14 B:011 L:05+06,1775822
- Zoning: RL-7
Construction
Type & style
- Home type: SingleFamily
- Architectural style: Bungalow
- Property subtype: Single Family Residence
Materials
- Frame
- Foundation: Stone
- Roof: Shingle
Condition
- Year built: 1920
Utilities & green energy
- Sewer: Public Sewer
- Water: Public
Community & neighborhood
Community
- Community features: Public Transportation, Shopping, Tennis Court(s), Park, Walk/Jog Trails, Medical Facility, Laundromat, Highway Access, Public School
Location
- Region: Worcester
Price history
| Date | Event | Price |
|---|---|---|
| 11/18/2025 | Listing removed | $475,000$205/sqft |
Source: MLS PIN #73451632 | ||
| 11/11/2025 | Price change | $475,000-5%$205/sqft |
Source: MLS PIN #73451632 | ||
| 11/5/2025 | Listed for sale | $499,990+28.2%$216/sqft |
Source: MLS PIN #73451632 | ||
| 7/31/2024 | Sold | $390,000-1.3%$168/sqft |
Source: MLS PIN #73255265 | ||
| 6/20/2024 | Listed for sale | $395,000+154.8%$171/sqft |
Source: MLS PIN #73255265 | ||
Public tax history
| Year | Property taxes | Tax assessment |
|---|---|---|
| 2025 | $3,305 +1.4% | $250,600 +5.7% |
| 2024 | $3,260 +4.7% | $237,100 +9.2% |
| 2023 | $3,113 +10.2% | $217,100 +16.9% |
Find assessor info on the county website
Neighborhood: 01603
Nearby schools
GreatSchools rating
- 3/10Columbus Park Preparatory AcademyGrades: PK-6Distance: 0.3 mi
- 4/10University Pk Campus SchoolGrades: 7-12Distance: 0.8 mi
- 4/10Chandler Magnet SchoolGrades: PK-6Distance: 1.1 mi
Get a cash offer in 3 minutes
Find out how much your home could sell for in as little as 3 minutes with a no-obligation cash offer.
Estimated market value
$477,300
Get a cash offer in 3 minutes
Find out how much your home could sell for in as little as 3 minutes with a no-obligation cash offer.
Estimated market value
$477,300
