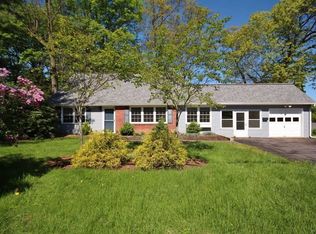Sold for $405,000 on 08/06/24
$405,000
10 Miller Road, Poughkeepsie, NY 12603
3beds
1,547sqft
Single Family Residence, Residential
Built in 1965
0.25 Acres Lot
$434,000 Zestimate®
$262/sqft
$3,253 Estimated rent
Home value
$434,000
$386,000 - $490,000
$3,253/mo
Zestimate® history
Loading...
Owner options
Explore your selling options
What's special
Sought after Cedar View Estate is the place to be. Location, Location, Location. Minutes to Spackenkill road, Route 9 and 376. This beauty is for sale for the first time in 23 years. Freshly painted Tri-level split home offers eat in kitchen with granite counter, stainless steel appliances, chestnut stained cabinets, ceramic tile and special serving window to dining room. Nice semi-formal dining room with open concept to living room with vaulted ceiling and bay window. Dramatic look, just your style. Lower levels offer great family room with door access to back patio and manicured yard. Basement has a partially finished room with tons of storage and separate laundry room. Let's not stop there, we have three bedrooms with hardwood floors and to top it off a cute, enclosed porch to enjoy your summer days and evenings. Our home is ready to be your home. Come take a tour and fall in love with our cherished home of 23 years. Additional Information: Amenities:Storage,ParkingFeatures:2 Car Attached,
Zillow last checked: 8 hours ago
Listing updated: December 07, 2024 at 02:49pm
Listed by:
Michelle V. Ayala 845-518-9247,
BHHS Hudson Valley Properties 845-473-1650,
Angel Ayala 845-475-2524,
BHHS Hudson Valley Properties
Bought with:
Christian U. Francisco Agustin, 10401376554
Weichert REALTORS
Source: OneKey® MLS,MLS#: H6312181
Facts & features
Interior
Bedrooms & bathrooms
- Bedrooms: 3
- Bathrooms: 2
- Full bathrooms: 1
- 1/2 bathrooms: 1
Bedroom 1
- Description: Hardwood Floors
- Level: Second
Bedroom 2
- Description: Hardwood floors, 2 closets
- Level: Second
Bedroom 3
- Description: Hardwood floors
- Level: Second
Other
- Description: Powder Room
- Level: Lower
Other
- Description: Full bath updated
- Level: Second
Bonus room
- Description: Enclosed Porch
- Level: Lower
Dining room
- Description: Hardwood floors, serving window from kitchen
- Level: First
Family room
- Description: Nice Space to gather, half bath, Ceramic Tile Floor
- Level: Lower
Kitchen
- Description: Granite Counters, recessed lights, Stainless Steel Appliance, Chestnut finish on Cabinets,
- Level: First
Laundry
- Description: Washer/Dryer, Utilitie Room
- Level: Basement
Living room
- Description: Vaulted Ceiling,bow window, carpet, Mirrored wall
- Level: First
Office
- Description: Partially finished room with lots of storage
- Level: Basement
Heating
- Forced Air
Cooling
- Central Air
Appliances
- Included: Dryer, Microwave, Refrigerator, Stainless Steel Appliance(s), Washer, Gas Water Heater
- Laundry: Inside
Features
- Cathedral Ceiling(s), Ceiling Fan(s), Chandelier, Eat-in Kitchen, Entrance Foyer, First Floor Full Bath, Granite Counters
- Flooring: Carpet, Hardwood
- Basement: Partially Finished
- Attic: Scuttle
Interior area
- Total structure area: 1,547
- Total interior livable area: 1,547 sqft
Property
Parking
- Total spaces: 2
- Parking features: Attached, Garage Door Opener
Features
- Levels: Multi/Split,Three Or More
- Stories: 3
- Patio & porch: Patio
- Exterior features: Mailbox
Lot
- Size: 0.25 Acres
- Features: Corner Lot, Level, Near Public Transit, Near School, Near Shops
Details
- Parcel number: 1313006161735931390000
Construction
Type & style
- Home type: SingleFamily
- Property subtype: Single Family Residence, Residential
Materials
- Vinyl Siding
Condition
- Actual
- Year built: 1965
Utilities & green energy
- Sewer: Public Sewer
- Water: Public
- Utilities for property: Trash Collection Private
Community & neighborhood
Location
- Region: Poughkeepsie
- Subdivision: Cedar View Estates
Other
Other facts
- Listing agreement: Exclusive Right To Sell
Price history
| Date | Event | Price |
|---|---|---|
| 8/6/2024 | Sold | $405,000+1.3%$262/sqft |
Source: | ||
| 7/17/2024 | Contingent | $399,900$259/sqft |
Source: | ||
| 7/10/2024 | Pending sale | $399,900$259/sqft |
Source: BHHS broker feed #H6312181 Report a problem | ||
| 7/10/2024 | Contingent | $399,900$259/sqft |
Source: | ||
| 7/9/2024 | Pending sale | $399,900$259/sqft |
Source: | ||
Public tax history
| Year | Property taxes | Tax assessment |
|---|---|---|
| 2024 | -- | $369,900 +4% |
| 2023 | -- | $355,700 +15% |
| 2022 | -- | $309,300 +12% |
Find assessor info on the county website
Neighborhood: 12603
Nearby schools
GreatSchools rating
- 4/10G W Krieger SchoolGrades: K-5Distance: 0.5 mi
- 3/10Poughkeepsie Middle SchoolGrades: 6-8Distance: 1.1 mi
- 2/10Poughkeepsie High SchoolGrades: 9-12Distance: 1.2 mi
Schools provided by the listing agent
- Elementary: G W Krieger School
- Middle: Poughkeepsie Middle School
- High: Poughkeepsie High School
Source: OneKey® MLS. This data may not be complete. We recommend contacting the local school district to confirm school assignments for this home.
Sell for more on Zillow
Get a free Zillow Showcase℠ listing and you could sell for .
$434,000
2% more+ $8,680
With Zillow Showcase(estimated)
$442,680