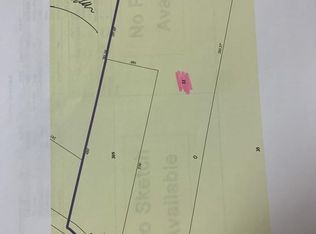Sold for $730,000 on 11/21/25
$730,000
10 Mill St, Assonet, MA 02702
5beds
2,884sqft
Single Family Residence
Built in 1789
3.8 Acres Lot
$730,100 Zestimate®
$253/sqft
$4,755 Estimated rent
Home value
$730,100
$679,000 - $789,000
$4,755/mo
Zestimate® history
Loading...
Owner options
Explore your selling options
What's special
Welcome to the Bowen/Barrows House! Step back in time with this beautifully updated 1789 Colonial farmhouse set on 3.8 acres, ideal for a farm or private retreat. Colonial details throughout create a true Ralph Lauren countryside feel, with modern updates, to provide a layered, timeless blend of classic American style and old-world luxury. The renovated chef’s kitchen features granite countertops and stainless steel appliances, and flows into a spacious living room with skylights. An oversized deck and large patio with firepit make entertaining a breeze. The double-sized dining room is truly the heart of the home, The 5 fireplaces, and wide-plank floors add warmth and character. A separate barn with workroom and an additional living structure offer endless potential, including a perfect ADU. A rare blend of history and modern living in a timeless country setting.
Zillow last checked: 8 hours ago
Listing updated: November 21, 2025 at 12:46pm
Listed by:
Patricia McArdle 508-345-8440,
Bold Real Estate Inc. 508-999-9800,
Tracey Lee 508-208-3285
Bought with:
Sandra Smith
Gibson Sotheby's International Realty
Source: MLS PIN,MLS#: 73422239
Facts & features
Interior
Bedrooms & bathrooms
- Bedrooms: 5
- Bathrooms: 3
- Full bathrooms: 3
Primary bathroom
- Features: Yes
Heating
- Forced Air, Oil
Cooling
- Central Air, Window Unit(s)
Appliances
- Laundry: Gas Dryer Hookup, Electric Dryer Hookup, Washer Hookup
Features
- Walk-up Attic
- Flooring: Wood, Tile, Pine
- Basement: Full
- Number of fireplaces: 5
Interior area
- Total structure area: 2,884
- Total interior livable area: 2,884 sqft
- Finished area above ground: 2,884
Property
Parking
- Total spaces: 10
- Parking features: Detached, Carport, Barn, Off Street, Stone/Gravel
- Has garage: Yes
- Has carport: Yes
- Uncovered spaces: 10
Accessibility
- Accessibility features: No
Features
- Patio & porch: Deck - Wood, Patio
- Exterior features: Deck - Wood, Patio, Balcony, Rain Gutters, Storage, Barn/Stable, Fenced Yard, Guest House
- Fencing: Fenced
Lot
- Size: 3.80 Acres
- Features: Wooded, Cleared
Details
- Additional structures: Barn/Stable, Guest House
- Parcel number: M:211 P:53,2851245
- Zoning: VR
Construction
Type & style
- Home type: SingleFamily
- Architectural style: Colonial,Antique,Farmhouse,Federal
- Property subtype: Single Family Residence
Materials
- Frame
- Foundation: Stone
- Roof: Shingle
Condition
- Year built: 1789
Utilities & green energy
- Electric: 100 Amp Service
- Sewer: Private Sewer
- Water: Private
- Utilities for property: for Gas Range, for Gas Dryer, for Electric Dryer, Washer Hookup
Community & neighborhood
Location
- Region: Assonet
Price history
| Date | Event | Price |
|---|---|---|
| 11/21/2025 | Sold | $730,000-8.7%$253/sqft |
Source: MLS PIN #73422239 | ||
| 9/26/2025 | Price change | $799,900-5.9%$277/sqft |
Source: MLS PIN #73422239 | ||
| 8/27/2025 | Listed for sale | $850,000+78.9%$295/sqft |
Source: MLS PIN #73422239 | ||
| 6/28/2019 | Sold | $475,000+5.6%$165/sqft |
Source: Public Record | ||
| 5/16/2019 | Pending sale | $449,900$156/sqft |
Source: Conway - Norton #72499162 | ||
Public tax history
| Year | Property taxes | Tax assessment |
|---|---|---|
| 2025 | $7,081 +0.6% | $714,500 +5.9% |
| 2024 | $7,036 +2.5% | $674,600 +5.2% |
| 2023 | $6,867 +4.6% | $641,200 +17.8% |
Find assessor info on the county website
Neighborhood: 02702
Nearby schools
GreatSchools rating
- 7/10Freetown Elementary SchoolGrades: PK-3Distance: 3.6 mi
- 6/10Freetown-Lakeville Middle SchoolGrades: 6-8Distance: 4.1 mi
- 8/10Apponequet Regional High SchoolGrades: 9-12Distance: 4.3 mi
Schools provided by the listing agent
- Elementary: Freetown Elementary
- Middle: Freetown/Lakeville Ms
- High: Apponequet Hs
Source: MLS PIN. This data may not be complete. We recommend contacting the local school district to confirm school assignments for this home.

Get pre-qualified for a loan
At Zillow Home Loans, we can pre-qualify you in as little as 5 minutes with no impact to your credit score.An equal housing lender. NMLS #10287.
