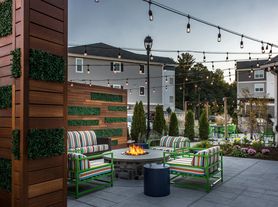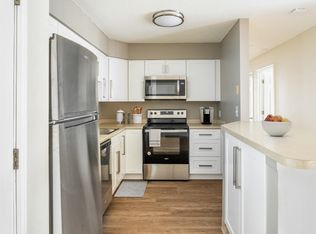Recently Renovated
Stonebridge Narrows is tucked away just under 1 mile from the heart of Maynard Center. Main door to building looks out on to picturesque tree lined Assabet River. New flooring and fresh paint throughout, updated kitchen w/quartz counter tops & updated bathroom. Dining area opens to large living room with slider leading to patio. 2 generously sized bedrooms, both with large closets. The units comes with a deeded parking space, basement storage and on site laundry. Close to several commuting routes along with commuter rail service. This won't be around long
MUST HAVE GOOD CREDIT
Apartment for rent
$2,100/mo
Fees may apply
10 Mill St APT X, Maynard, MA 01754
2beds
959sqft
Price may not include required fees and charges. Learn more|
Apartment
Available now
No pets
Common area laundry
1 Parking space parking
Electric
What's special
Updated kitchenUpdated bathroomGenerously sized bedroomsLarge closetsQuartz counter tops
- 96 days |
- -- |
- -- |
Zillow last checked: 8 hours ago
Listing updated: February 04, 2026 at 06:14pm
Learn more about the building:
Travel times
Looking to buy when your lease ends?
Consider a first-time homebuyer savings account designed to grow your down payment with up to a 6% match & a competitive APY.
Facts & features
Interior
Bedrooms & bathrooms
- Bedrooms: 2
- Bathrooms: 1
- Full bathrooms: 1
Heating
- Electric
Appliances
- Included: Microwave, Range, Refrigerator
- Laundry: Common Area, Shared
Interior area
- Total interior livable area: 959 sqft
Property
Parking
- Total spaces: 1
- Details: Contact manager
Features
- Patio & porch: Patio
- Exterior features: Common Area, Garbage included in rent, Heating: Electric, Patio, Pets - No, Snow Removal included in rent, Water included in rent
Details
- Parcel number: MAYNM0130P056X
Construction
Type & style
- Home type: Apartment
- Property subtype: Apartment
Condition
- Year built: 1975
Utilities & green energy
- Utilities for property: Garbage, Water
Building
Management
- Pets allowed: No
Community & HOA
Location
- Region: Maynard
Financial & listing details
- Lease term: Term of Rental(12)
Price history
| Date | Event | Price |
|---|---|---|
| 1/7/2026 | Price change | $2,100-2.3%$2/sqft |
Source: MLS PIN #73450716 Report a problem | ||
| 11/3/2025 | Listed for rent | $2,150$2/sqft |
Source: MLS PIN #73450716 Report a problem | ||
| 11/1/2025 | Listing removed | $2,150$2/sqft |
Source: MLS PIN #73413787 Report a problem | ||
| 10/21/2025 | Listed for rent | $2,150$2/sqft |
Source: MLS PIN #73413787 Report a problem | ||
| 10/10/2025 | Listing removed | $2,150$2/sqft |
Source: MLS PIN #73413787 Report a problem | ||
Neighborhood: 01754
Nearby schools
GreatSchools rating
- 5/10Green Meadow SchoolGrades: PK-3Distance: 0.6 mi
- 7/10Fowler SchoolGrades: 4-8Distance: 0.8 mi
- 7/10Maynard High SchoolGrades: 9-12Distance: 0.9 mi

