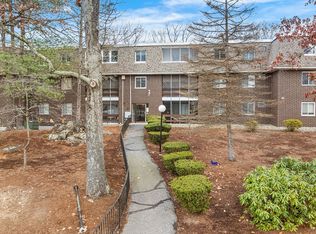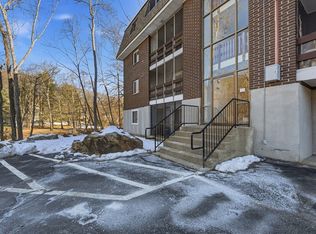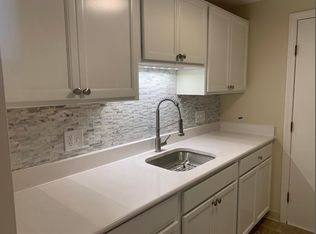This wonderful unit has just been painted and new carpet installed for the new buyer. Stainless steel kitchen with granite counters and newer cabinets accentuate this lovely home. Plenty of space in the livingroom for all your furniture along with a nicely sized dining area. The screened porch is the perfect setting for enjoying your coffee in the morning and drinks in the evening without any insects bothering anyone. The master features two closets along with an en suite half bath with additional closet space. The second bedroom is generous in size. The full bath is very large and features updated cabinetry. On site laundry , deeded parking along with plenty of guest parking. The complex overlooks the Assabet river for gracious cookout area. Walk to downtown, or the bike trail. Close to all the major commuting routes along with commuter rail service.
This property is off market, which means it's not currently listed for sale or rent on Zillow. This may be different from what's available on other websites or public sources.


