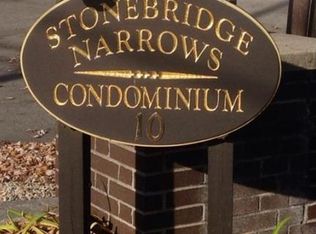Turn key! CUTE 2 bedroom 947sf CORNER UNIT with WATERVIEWS. Suburban setting near vibrant town center. Updates: Fresh interior paint in most rooms, new carpet in bedrooms & new Toto toilet. Enjoy fresh air & watch the Assabet River flow from the enclosed balcony. New balcony screens & outdoor carpet just installed. The bright living room has laminate wood floors, a modern chandelier, a wall AC & a slider to the balcony. Attractive dining area accented by a wall of cabinetry & a countertop offers ample storage. Kitchen has granite counters & all appliances. The main bedroom has 2 windows, a wall AC & double closets. The 2nd Bedroom has 2 windows & double closet. The bath has a white vanity with tub/shower. Abundant recessed lighting. Private storage in basement + community bike storage. Bright coin operated laundry room in building. Unit U is on 1st floor. Parking space #24 is steps from entry door. Community grill & picnic table. Near bike path. MBTA Train 10 min away
This property is off market, which means it's not currently listed for sale or rent on Zillow. This may be different from what's available on other websites or public sources.

