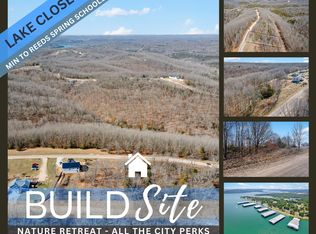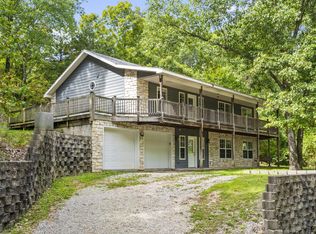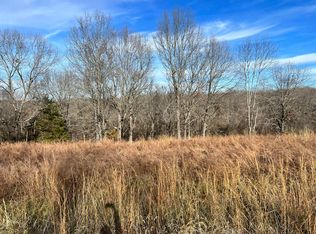NEW CONSTRUCTION PLANS! KDM Builders LLC now has properties available for custom built homes! The properties are already excavated and cleared (pictures attached to showcase the lots available). We have prepared beautiful custom plans that will make the process extremely convenient for the buyers! These home plans include; approximately 1,600sqft of finished living space, 3 bedrooms, 2 bathrooms, and an unfinished basement. All you have to do is pick your color schemes and let us know of any potential upgrades you may be interested in! The spacious lots available are just under half an acre and they have an optimal Branson West, Missouri location. Located within 20 miles of Branson, Hollister, and our famous Table Rock Lake! If you are in the market for a newly built home, contact us today! - Important Project Details- - Spacious lots available (just under half an acre) - Homes have approx. 1,600sqft of finished living space, and they come with 3 bedrooms, 2 bathrooms, and a large unfished basement that can be converted to multiple more rooms - Estimate project timeline completion is approximately a year from the property purchase date and project contract signing - Important Property Location Details- - Within 10 minutes (or less) of; Walmart Supercenter, Dollar General, Walgreens, Dollar Tree, 5 gas stations, two outlet centers, and a plethora of restaurants -Within 20 miles of Branson, Hollister, and the beautiful Table Rock Lake -Located within Reeds Spring School District -Features Breakdown (listed features are included within the base price of $275,000)- Exterior Features (*upgrades available) - Low-maintenance vinyl siding* - Cultured Stone Accents - Spacious deck (treated and stained*) - Basic landscaped yard Construction Features (*upgrades available) - WeatherBarr windows - Pex plumbing - Architectural shingles* - R-19 insulation - Smoke detectors - Aluminum soffit - Aluminum fascia Interior Features (*upgrades available) - Granite countertops* - Custom cabinetry* - LVT flooring* - Carpeted bedrooms - Custom Tiled master bathroom - 6-panel interior doors (hollow)* - Nora lighting in ceiling - Nickel-brushed hardware* - White (standard) appliances - Digital thermostat (Wi-fi) - Ceiling fans w/light in bedrooms* *Disclaimers and Disclosures - The overall project cost can see changes, either raising or lowering, due to the overall construction market. If any changes are seen due to market changes, the potential owner will be given a notice before project process begins - Overall project cost can also change from the base price of $275,000 due to specific changes decided on by the homeowners - These plans used are provided by SMJ Builders. These are not plans that were directly created by Like Brothers Construction. Like Brothers Construction obtained these plans (and permission to use these plans) directly from SMJ Builders. - Pictures used to showcase the home are not from a home that was directly built previously by Like Brothers Construction. These photos were provided by Ignite Creative from a staged real estate photo shoot of a previously built home by SMJ Builders
This property is off market, which means it's not currently listed for sale or rent on Zillow. This may be different from what's available on other websites or public sources.


