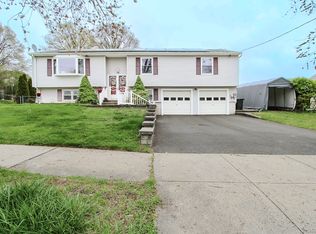Great opportunity for home ownership! Located a short distance from West Haven shoreline, this home boasts over 1500 sq ft of living space. The main floor flows beautifully with its spacious living room, which connects nicely with its dining area and eat-in kitchen. Head down the hall to find three great sized bedrooms, the master bedroom includes its own private full bath. A 2nd full bathroom completes the main level of this home. The lower level of this home offers additional living space, which is great for a family room. The 2-car garage also has access directly into the home, great for those cold winter days. The enclosed back deck is great for entertaining and enjoying the outdoors. Just minutes from beaches and parks, shopping & restaurants. Also easy access to major highways and train station.
This property is off market, which means it's not currently listed for sale or rent on Zillow. This may be different from what's available on other websites or public sources.

