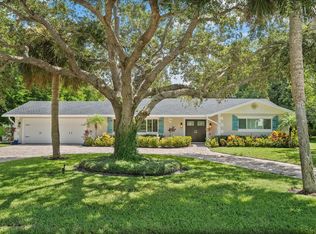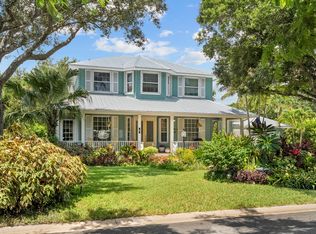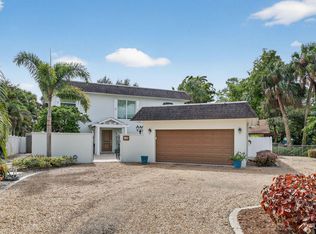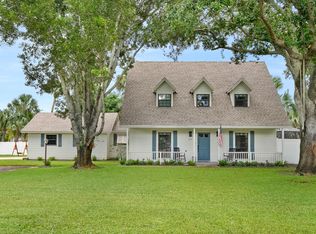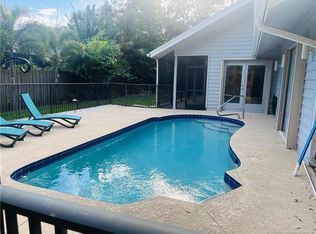Welcome to this absolutely charming CBS home in exclusive High Point at the southernmost tip of South Sewall's Point! This meticulously maintained home boasts abundant natural light, an open floor plan, beautiful Brazilian cherry wood floors, remodeled kitchen, and a spacious primary suite with custom walk-in closet. Nestled on a large .34-acre fenced lot with mature trees, this high elevation property offers a huge backyard ideal for outdoor entertaining and plenty of space to expand or put in a pool. Featuring its own waterfront park, police department, and town hall, this secluded, private community is close to shopping, restaurants, boating, and beaches. Experience the tranquility and timeless allure of Coastal Living's ''Happiest Seaside Town'' and make this home your own.
Pending
$920,000
10 Middle Road, Sewalls Point, FL 34996
2beds
1,862sqft
Est.:
Single Family Residence
Built in 1970
0.34 Acres Lot
$-- Zestimate®
$494/sqft
$17/mo HOA
What's special
Abundant natural lightMature treesOpen floor planSpacious primary suiteCustom walk-in closetRemodeled kitchenHigh elevation property
- 125 days |
- 424 |
- 5 |
Zillow last checked: 8 hours ago
Listing updated: January 23, 2026 at 07:44am
Listed by:
Jolain Nicole Nill 772-529-2565,
United Realty Group Inc
Source: BeachesMLS,MLS#: RX-11086517 Originating MLS: Beaches MLS
Originating MLS: Beaches MLS
Facts & features
Interior
Bedrooms & bathrooms
- Bedrooms: 2
- Bathrooms: 2
- Full bathrooms: 2
Rooms
- Room types: Attic
Primary bedroom
- Level: M
- Area: 286 Square Feet
- Dimensions: 22 x 13
Bedroom 2
- Level: M
- Area: 169 Square Feet
- Dimensions: 13 x 13
Dining room
- Level: M
- Area: 210 Square Feet
- Dimensions: 15 x 14
Kitchen
- Level: M
- Area: 192 Square Feet
- Dimensions: 16 x 12
Living room
- Level: M
- Area: 360 Square Feet
- Dimensions: 24 x 15
Utility room
- Level: M
- Area: 72 Square Feet
- Dimensions: 12 x 6
Heating
- Central, Electric
Cooling
- Central Air, Electric
Appliances
- Included: Dishwasher, Disposal, Dryer, Microwave, Electric Range, Refrigerator, Washer, Electric Water Heater
- Laundry: Inside
Features
- Built-in Features, Entry Lvl Lvng Area, Entrance Foyer, Walk-In Closet(s)
- Flooring: Ceramic Tile, Wood
- Windows: Bay Window(s), Blinds, Impact Glass, Jalousie, Shutters, Accordion Shutters (Partial), Storm Shutters, Impact Glass (Partial)
- Attic: Pull Down Stairs
Interior area
- Total structure area: 2,605
- Total interior livable area: 1,862 sqft
Video & virtual tour
Property
Parking
- Total spaces: 2
- Parking features: 2+ Spaces, Circular Driveway, Garage - Attached, Vehicle Restrictions, Auto Garage Open, Commercial Vehicles Prohibited
- Attached garage spaces: 2
- Has uncovered spaces: Yes
Accessibility
- Accessibility features: Customized Wheelchair Accessible
Features
- Stories: 1
- Patio & porch: Open Patio, Open Porch
- Exterior features: Auto Sprinkler, Room for Pool
- Fencing: Fenced
- Waterfront features: None
Lot
- Size: 0.34 Acres
- Features: 1/4 to 1/2 Acre, East of US-1, Wooded
- Residential vegetation: Fruit Tree(s)
Details
- Parcel number: 133841002000005000
- Zoning: Residential
- Other equipment: Generator
Construction
Type & style
- Home type: SingleFamily
- Architectural style: Ranch,Traditional
- Property subtype: Single Family Residence
Materials
- CBS
- Roof: Comp Shingle
Condition
- Resale
- New construction: No
- Year built: 1970
Utilities & green energy
- Sewer: Septic Tank
- Water: Public
- Utilities for property: Cable Connected, Electricity Connected
Community & HOA
Community
- Features: Boating, Park, Picnic Area, Playground, Private Beach Pvln
- Security: Burglar Alarm, Fire Alarm, Smoke Detector(s)
- Subdivision: High Point
HOA
- Has HOA: Yes
- HOA fee: $17 monthly
Location
- Region: Sewalls Pt
Financial & listing details
- Price per square foot: $494/sqft
- Tax assessed value: $711,010
- Annual tax amount: $9,842
- Date on market: 10/8/2025
- Listing terms: Cash,Conventional
- Electric utility on property: Yes
- Road surface type: Paved
Estimated market value
Not available
Estimated sales range
Not available
$4,208/mo
Price history
Price history
| Date | Event | Price |
|---|---|---|
| 1/23/2026 | Pending sale | $920,000$494/sqft |
Source: | ||
| 10/8/2025 | Listed for sale | $920,000-2.6%$494/sqft |
Source: | ||
| 8/24/2025 | Listing removed | $945,000$508/sqft |
Source: | ||
| 5/8/2025 | Listed for sale | $945,000+44.3%$508/sqft |
Source: | ||
| 4/30/2021 | Sold | $655,000+1.6%$352/sqft |
Source: | ||
Public tax history
Public tax history
| Year | Property taxes | Tax assessment |
|---|---|---|
| 2024 | $9,842 +2% | $620,594 +3% |
| 2023 | $9,651 +3.2% | $602,519 +3% |
| 2022 | $9,349 +12% | $584,970 +25.2% |
Find assessor info on the county website
BuyAbility℠ payment
Est. payment
$6,026/mo
Principal & interest
$4407
Property taxes
$1280
Other costs
$339
Climate risks
Neighborhood: 34996
Nearby schools
GreatSchools rating
- 7/10Felix A Williams Elementary SchoolGrades: PK-5Distance: 5.5 mi
- 5/10Stuart Middle SchoolGrades: 6-8Distance: 3.8 mi
- 6/10Jensen Beach High SchoolGrades: 9-12Distance: 6.5 mi
Schools provided by the listing agent
- Elementary: Felix A Williams Elementary School
- Middle: Stuart Middle School
- High: Jensen Beach High School
Source: BeachesMLS. This data may not be complete. We recommend contacting the local school district to confirm school assignments for this home.
- Loading
