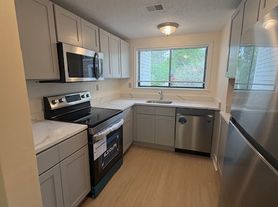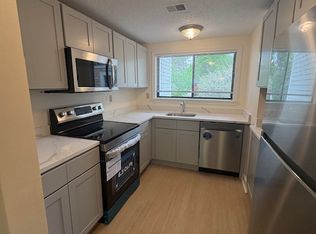One-Bedroom Apartment Utilities Included Quiet Cul-de-Sac Private Parking
Looking for peace and convenience? This charming 2-bedroom apartment is located on a quiet cul-de-sac, perfect for those who value privacy and a calm living environment.
Text me for a video tour
Features:
2 spacious bedroom
Utilities included (no surprise bills!)
Located on a peaceful, low-traffic street
Private parking spot included
Bright and clean interior
Ideal for singles or couples
Convenient location with easy access rt 6. Close to markets and shops.
All utility bills included.
Apartment for rent
Accepts Zillow applications
$2,100/mo
10 Michelle Ln, Mashpee, MA 02649
2beds
700sqft
This listing now includes required monthly fees in the total monthly price. Price shown reflects the lease term provided. Learn more|
Apartment
Available now
No pets
Window unit
None laundry
Baseboard
What's special
Quiet cul-de-sacPeaceful low-traffic streetPrivate parkingBright and clean interior
- 125 days |
- -- |
- -- |
Zillow last checked: 10 hours ago
Listing updated: January 30, 2026 at 12:52am
Travel times
Facts & features
Interior
Bedrooms & bathrooms
- Bedrooms: 2
- Bathrooms: 1
- Full bathrooms: 1
Heating
- Baseboard
Cooling
- Window Unit
Appliances
- Included: Freezer, Oven, Refrigerator
- Laundry: Contact manager
Features
- Flooring: Hardwood
Interior area
- Total interior livable area: 700 sqft
Property
Parking
- Details: Contact manager
Features
- Exterior features: Heating system: Baseboard
Details
- Parcel number: MASHM37B132L0
Construction
Type & style
- Home type: Apartment
- Property subtype: Apartment
Building
Management
- Pets allowed: No
Community & HOA
Location
- Region: Mashpee
Financial & listing details
- Lease term: 1 Year
Price history
| Date | Event | Price |
|---|---|---|
| 10/3/2025 | Listed for rent | $2,100$3/sqft |
Source: Zillow Rentals Report a problem | ||
| 5/25/2022 | Sold | $555,000$793/sqft |
Source: MLS PIN #72957648 Report a problem | ||
| 4/5/2022 | Pending sale | $555,000$793/sqft |
Source: | ||
| 3/25/2022 | Listed for sale | $555,000+73.4%$793/sqft |
Source: MLS PIN #72957648 Report a problem | ||
| 2/24/2017 | Sold | $320,000-3.6%$457/sqft |
Source: | ||
Neighborhood: 02649
Nearby schools
GreatSchools rating
- 3/10Quashnet SchoolGrades: 3-6Distance: 2.4 mi
- 5/10Mashpee High SchoolGrades: 7-12Distance: 3.3 mi

