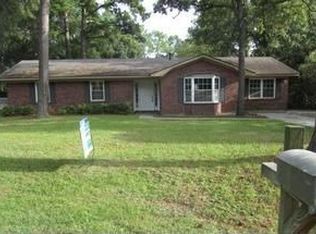This ranch style 3 bedroom 2 full bath split floor plan home is located in the heart of Rincon Georgia. The home has great curb appeal, covered front porch and privacy fenced back yard. Entering the home it has a spacious living room featuring a gas fireplace. The galley kitchen offers a nice sitting area and all white appliances to include a refrigerator. We cant wait for you to see this home. Thank you
This property is off market, which means it's not currently listed for sale or rent on Zillow. This may be different from what's available on other websites or public sources.
