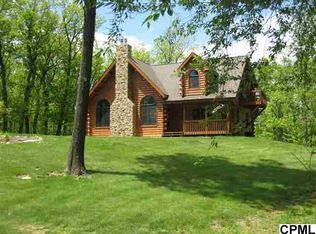Come home to paradise at Black Bear Lodge. Cozy up near the fireplace and watch the snow fall. Unique and like new mountain lodge home nestled on 3.6 wooded acres that abuts State Forest land. Located in the heart of the 85,000 acre Michaux Forest. Rare find on private land near Pine Grove Furnace State Park and minutes from the Appalachian Trail. Panoramic mountain views with gorgeous sunsets. Quiet, peaceful and wildlife abounds. Caledonia State Park in close proximity as well. Close to routes 81, 30, 34 and 94. Built in 2013.. 2225 square ft house with 3-4 bedrooms (first floor master) and large finished bonus room. Large walk in double hung closets in all bedrooms. Custom shutters in all bedrooms, bonus room and master bath. Custom cherry cabinetry with hickory knobs in kitchen, bathrooms and laundry. Counters are quartz. Cathedral ceilings in great room and dining room. Great room has floor to ceiling stone fireplace with raised hearth and gas logs. Maple hardwood flooring and brick tile throughout. Dual zone heat and air conditioning. Anderson tilt windows. Rear screened porch with custom lights and ceiling fan. Separate covered rear porch and large covered front porch. All porches are Azek decking Large walkout basement with superior walls and 9 ft ceilings. Two car garage with automatic garage door openers. Automatic house Generac generator with 10 year transferable warranty. Custom designed exterior lighting. Stone surrounds the house and then natural woods. Eliminates the need to mow (maintenance free living). Home is featured in the gallery of Hickory Furniture Designs Inc. Amenities galore, must come visit to appreciate all.
This property is off market, which means it's not currently listed for sale or rent on Zillow. This may be different from what's available on other websites or public sources.

