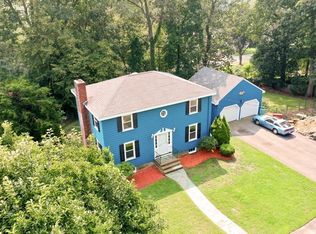WELCOME HOME! Close in time to use the fabulous INGROUND POOL! >> Young heat, water heater and roof! << SPACIOUS LIVING SPACE with a sun splashed living room, good size dining room and kitchen, a bonus room and three bedrooms on the main level - including a master with its own bath! Nice deep 2 car garage, separate laundry room, large family room with half bath on the lower level with door to back yard and pool. Nicely maintained home that is very well located close to 136/137 bus to Oak Grove and Malden Station as well as Commuter Rail and shops/restaurants in Greenwood. Don't miss this one, make your appointment today!
This property is off market, which means it's not currently listed for sale or rent on Zillow. This may be different from what's available on other websites or public sources.
