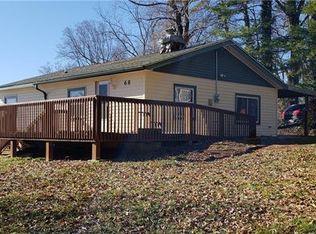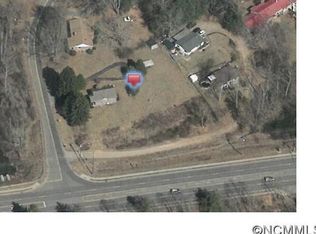Closed
$300,000
10 Miami Cir, Arden, NC 28704
3beds
1,350sqft
Single Family Residence
Built in 1989
0.21 Acres Lot
$338,300 Zestimate®
$222/sqft
$2,182 Estimated rent
Home value
$338,300
$321,000 - $355,000
$2,182/mo
Zestimate® history
Loading...
Owner options
Explore your selling options
What's special
3BR 2BA split level home directly across from Lake Julian Park off Long Shoals Road. Upstairs you'll find a spacious living room that flows into the kitchen with a sliding glass door out to the fenced yard complete with side deck and above ground pool. Downstairs the recently updated master bedroom boasts new laminate wood flooring with an attached laundry area, large walk in closet and tiled walk in shower. There is some additional space behind garage that was once used as a bedroom when the garage was turned into workshop, but it could easily be made back into a functional garage. Lake Julian Park offers many amenities, but a favorite of the sellers has been watching the 4th of July fireworks over the lake right from the side deck! Come make this amazing location your own! Being sold AS-IS.
Zillow last checked: 8 hours ago
Listing updated: March 13, 2024 at 05:39am
Listing Provided by:
Jordan Stepansky jordan.stepansky@gmail.com,
Keller Williams Great Smokies
Bought with:
Leslie Elliott
Allen Tate/Beverly-Hanks Asheville-Biltmore Park
Source: Canopy MLS as distributed by MLS GRID,MLS#: 3908533
Facts & features
Interior
Bedrooms & bathrooms
- Bedrooms: 3
- Bathrooms: 2
- Full bathrooms: 2
Bedroom s
- Level: Upper
Bedroom s
- Level: Basement
Bedroom s
- Level: Upper
Bedroom s
- Level: Basement
Bathroom full
- Level: Upper
Bathroom full
- Level: Basement
Bathroom full
- Level: Upper
Bathroom full
- Level: Basement
Bonus room
- Level: Basement
Bonus room
- Level: Basement
Family room
- Level: Upper
Family room
- Level: Upper
Kitchen
- Level: Upper
Kitchen
- Level: Upper
Laundry
- Level: Basement
Laundry
- Level: Basement
Heating
- Heat Pump
Cooling
- Central Air, Heat Pump
Appliances
- Included: Dishwasher, Disposal, Electric Oven, Electric Range, Electric Water Heater, Exhaust Fan, Exhaust Hood, Freezer, Plumbed For Ice Maker, Refrigerator
- Laundry: Electric Dryer Hookup, Lower Level
Features
- Attic Other, Walk-In Closet(s)
- Flooring: Carpet, Laminate, Linoleum
- Has basement: Yes
- Attic: Other
Interior area
- Total structure area: 1,350
- Total interior livable area: 1,350 sqft
- Finished area above ground: 816
- Finished area below ground: 534
Property
Parking
- Total spaces: 4
- Parking features: Driveway, Attached Garage, Garage Shop, Parking Space(s), Other - See Remarks
- Has attached garage: Yes
- Uncovered spaces: 4
- Details: (Parking Spaces: 3+)
Features
- Levels: Multi/Split
- Patio & porch: Deck, Side Porch
- Fencing: Fenced
- Has view: Yes
- View description: Water
- Has water view: Yes
- Water view: Water
- Waterfront features: Other - See Remarks
Lot
- Size: 0.21 Acres
- Features: Cleared
Details
- Additional structures: Shed(s)
- Parcel number: 964489796300000
- Zoning: INS
- Special conditions: Standard
Construction
Type & style
- Home type: SingleFamily
- Architectural style: Traditional
- Property subtype: Single Family Residence
Materials
- Wood
- Foundation: Other - See Remarks
- Roof: Composition
Condition
- New construction: No
- Year built: 1989
Utilities & green energy
- Sewer: Public Sewer
- Water: City
Community & neighborhood
Location
- Region: Arden
- Subdivision: None
Other
Other facts
- Listing terms: Cash,Conventional
- Road surface type: Concrete, Gravel
Price history
| Date | Event | Price |
|---|---|---|
| 7/12/2023 | Listing removed | -- |
Source: Zillow Rentals | ||
| 6/27/2023 | Listed for rent | $2,500$2/sqft |
Source: Zillow Rentals | ||
| 4/25/2023 | Sold | $300,000-3.2%$222/sqft |
Source: | ||
| 1/29/2023 | Price change | $310,000-13.9%$230/sqft |
Source: | ||
| 1/12/2023 | Price change | $360,000-1.4%$267/sqft |
Source: | ||
Public tax history
| Year | Property taxes | Tax assessment |
|---|---|---|
| 2024 | $1,782 +2.9% | $192,300 |
| 2023 | $1,733 +12.4% | $192,300 +11.2% |
| 2022 | $1,541 | $173,000 |
Find assessor info on the county website
Neighborhood: 28704
Nearby schools
GreatSchools rating
- 5/10Koontz Intermediate SchoolGrades: 5-6Distance: 0.4 mi
- 9/10Valley Springs MiddleGrades: 5-8Distance: 0.5 mi
- 7/10T C Roberson HighGrades: PK,9-12Distance: 0.2 mi
Schools provided by the listing agent
- Elementary: William Estes
- Middle: Valley Springs
- High: T.C. Roberson
Source: Canopy MLS as distributed by MLS GRID. This data may not be complete. We recommend contacting the local school district to confirm school assignments for this home.
Get a cash offer in 3 minutes
Find out how much your home could sell for in as little as 3 minutes with a no-obligation cash offer.
Estimated market value
$338,300
Get a cash offer in 3 minutes
Find out how much your home could sell for in as little as 3 minutes with a no-obligation cash offer.
Estimated market value
$338,300

