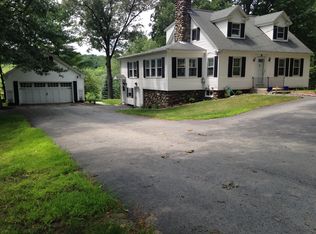Sold for $639,000 on 04/11/25
$639,000
10 Merrill Rd, Sterling, MA 01564
3beds
1,971sqft
Single Family Residence
Built in 2012
2.02 Acres Lot
$659,800 Zestimate®
$324/sqft
$3,281 Estimated rent
Home value
$659,800
$600,000 - $719,000
$3,281/mo
Zestimate® history
Loading...
Owner options
Explore your selling options
What's special
Looking for a unique home with privacy? Then this home is perfect for you! This three bedroom home has it all. The two-story wall of windows lets in the sunlight all day long. Inside has an open floor plan with soaring cathedral ceilings. The spacious living room has a stately wood fireplace to keep you warm. The kitchen has ample cabinets for all your cooking needs. There is even room for you to add an island. Down the hall has the main bedroom with walk-in closet and private bath. Soak and relax in the tub. There is a second bedroom on the main floor and newly renovated bath with walk-in shower. Laundry area on first floor. At the top of the stairs you have a loft area, perfect to sit and read. The huge third bedroom that takes up the rest of the upstairs. This could have many uses including office or family room. Outside you have an expansive yard that could be used in so many ways. Sit on the deck and watch the sunrise over the 500+ acres of conservation land across the street.
Zillow last checked: 8 hours ago
Listing updated: April 12, 2025 at 02:03pm
Listed by:
Caryn Gorczynski 617-240-6442,
Century 21 Center Home Team 978-422-9800
Bought with:
The Jarboe Group
Keller Williams Pinnacle Central
Source: MLS PIN,MLS#: 73345426
Facts & features
Interior
Bedrooms & bathrooms
- Bedrooms: 3
- Bathrooms: 2
- Full bathrooms: 2
- Main level bedrooms: 1
Primary bedroom
- Features: Bathroom - Full, Walk-In Closet(s)
- Level: Main,First
Bedroom 2
- Features: Closet
- Level: First
Bedroom 3
- Features: Closet
- Level: Second
Primary bathroom
- Features: Yes
Bathroom 1
- Features: Bathroom - Full
- Level: First
Bathroom 2
- Features: Bathroom - Full
- Level: First
Dining room
- Features: Cathedral Ceiling(s), Open Floorplan
- Level: Main,First
Kitchen
- Features: Open Floorplan
- Level: Main,First
Living room
- Features: Cathedral Ceiling(s), Deck - Exterior, Exterior Access, Open Floorplan
- Level: Main,First
Heating
- Baseboard, Propane
Cooling
- None
Appliances
- Laundry: Main Level, First Floor, Electric Dryer Hookup, Washer Hookup
Features
- Doors: Insulated Doors
- Windows: Insulated Windows
- Basement: Full,Interior Entry,Bulkhead
- Number of fireplaces: 1
- Fireplace features: Living Room
Interior area
- Total structure area: 1,971
- Total interior livable area: 1,971 sqft
- Finished area above ground: 1,971
Property
Parking
- Total spaces: 10
- Parking features: Paved Drive, Off Street, Paved
- Uncovered spaces: 10
Features
- Patio & porch: Deck
- Exterior features: Deck
Lot
- Size: 2.02 Acres
- Features: Wooded
Details
- Parcel number: M:00143 L:00001,3433280
- Zoning: res
Construction
Type & style
- Home type: SingleFamily
- Architectural style: Contemporary
- Property subtype: Single Family Residence
Materials
- Frame
- Foundation: Concrete Perimeter
- Roof: Shingle
Condition
- Year built: 2012
Utilities & green energy
- Electric: Circuit Breakers, 200+ Amp Service
- Sewer: Private Sewer
- Water: Public
- Utilities for property: for Electric Range, for Electric Dryer, Washer Hookup
Community & neighborhood
Location
- Region: Sterling
Other
Other facts
- Road surface type: Paved
Price history
| Date | Event | Price |
|---|---|---|
| 4/11/2025 | Sold | $639,000+11.1%$324/sqft |
Source: MLS PIN #73345426 | ||
| 3/14/2025 | Listed for sale | $575,000+27.2%$292/sqft |
Source: MLS PIN #73345426 | ||
| 5/10/2022 | Sold | $452,000+37%$229/sqft |
Source: MLS PIN #72936778 | ||
| 1/25/2022 | Listed for sale | $330,000$167/sqft |
Source: MLS PIN #72936778 | ||
Public tax history
| Year | Property taxes | Tax assessment |
|---|---|---|
| 2025 | $6,220 +3.9% | $482,900 +7.4% |
| 2024 | $5,987 +4.6% | $449,800 +12.4% |
| 2023 | $5,723 +11.6% | $400,200 +19.1% |
Find assessor info on the county website
Neighborhood: 01564
Nearby schools
GreatSchools rating
- 6/10Chocksett Middle SchoolGrades: 5-8Distance: 1.4 mi
- 7/10Wachusett Regional High SchoolGrades: 9-12Distance: 5.2 mi
- 5/10Houghton Elementary SchoolGrades: K-4Distance: 1.4 mi
Schools provided by the listing agent
- Elementary: Houghton
- Middle: Chocksett
- High: Wachusett Reg
Source: MLS PIN. This data may not be complete. We recommend contacting the local school district to confirm school assignments for this home.

Get pre-qualified for a loan
At Zillow Home Loans, we can pre-qualify you in as little as 5 minutes with no impact to your credit score.An equal housing lender. NMLS #10287.
Sell for more on Zillow
Get a free Zillow Showcase℠ listing and you could sell for .
$659,800
2% more+ $13,196
With Zillow Showcase(estimated)
$672,996