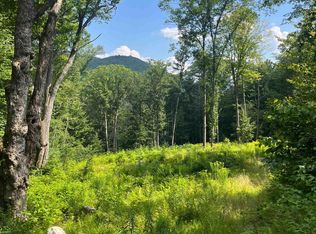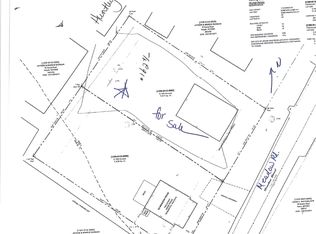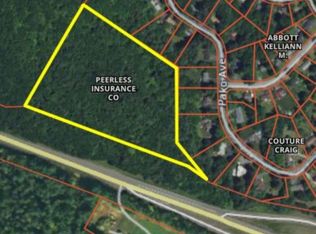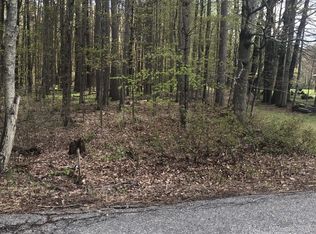Closed
Listed by:
Norma Couture,
RE/MAX Town & Country 603-357-4100
Bought with: Keller Williams Gateway Realty
$700,000
10 Merriam Road, Surry, NH 03431
3beds
3,188sqft
Single Family Residence
Built in 1991
12 Acres Lot
$734,300 Zestimate®
$220/sqft
$3,615 Estimated rent
Home value
$734,300
$676,000 - $793,000
$3,615/mo
Zestimate® history
Loading...
Owner options
Explore your selling options
What's special
Imagine waking up to this view every day! This gentlemen’s farm enjoys a magical setting with a direct view of Mt. Monadnock. Surrounded by nature, bathed in sunlight and complemented by a lush open field, small pond and sitting on 12 acres, it’s absolute heaven. Enjoyed by the same family for many years, this property provides room to roam and play, from ATV’s, snowmobiling, X-country skiing or just a walk in the woods. There’s plenty of space for gardens and animals- store all your equipment in the 60x42 Morton building that will even fit a large RV. The spacious 1991 house is ready for your updates. All the south facing windows have a spectacular view of the mountain. The first floor layout features an open KIT/DIN/LIVING with a brick fireplace and sliders to the patio and in-ground pool, plus an office, ¾ bath and large playroom. There is a bonus room half way up the stairs and at the top are three bedrooms, all with sliders to a deck and views. The primary bedroom with full bath, soaking tub and shower includes the laundry; two other bedrooms share a ¾ bath. The oversized garage will hold two large vehicles plus lawnmowers and other equipment. A one-of-a kind setting, this home is just minutes to Keene for shopping, restaurants, the Medical Ctr, and an easy drive to Walpole, the VT ski areas, and I-91. An abutting 75 acre parcel is available if interested.
Zillow last checked: 8 hours ago
Listing updated: November 06, 2023 at 08:55am
Listed by:
Norma Couture,
RE/MAX Town & Country 603-357-4100
Bought with:
Kane Realty Group
Keller Williams Gateway Realty
Source: PrimeMLS,MLS#: 4964508
Facts & features
Interior
Bedrooms & bathrooms
- Bedrooms: 3
- Bathrooms: 3
- Full bathrooms: 1
- 3/4 bathrooms: 2
Heating
- Oil, Baseboard, Hot Water
Cooling
- None
Appliances
- Included: Electric Cooktop, Dishwasher, Dryer, Microwave, Wall Oven, Refrigerator, Washer, Water Heater off Boiler
Features
- Flooring: Carpet, Slate/Stone, Vinyl
- Basement: Concrete Floor,Full,Partially Finished,Interior Stairs,Interior Access,Interior Entry
Interior area
- Total structure area: 3,310
- Total interior livable area: 3,188 sqft
- Finished area above ground: 3,082
- Finished area below ground: 106
Property
Parking
- Total spaces: 2
- Parking features: Paved, Auto Open, RV Garage, Garage, On Street, Parking Spaces 5 - 10, RV Access/Parking, Detached
- Garage spaces: 2
- Has uncovered spaces: Yes
Accessibility
- Accessibility features: 1st Floor 3/4 Bathroom, 1st Floor Hrd Surfce Flr, Hard Surface Flooring, No Stairs from Parking
Features
- Levels: Two
- Stories: 2
- Patio & porch: Patio
- Exterior features: Balcony, Building, Garden
- Has private pool: Yes
- Pool features: In Ground
- Has view: Yes
- View description: Mountain(s)
- Waterfront features: Stream
- Frontage length: Road frontage: 720
Lot
- Size: 12 Acres
- Features: Agricultural, Corner Lot, Country Setting, Farm, Horse/Animal Farm, Field/Pasture, Landscaped, Level, Major Road Frontage, Open Lot, Rolling Slope, Sloped, Views, Wooded, Mountain, Near Snowmobile Trails, Rural, Valley, Near ATV Trail
Details
- Additional structures: Outbuilding
- Zoning description: General District
Construction
Type & style
- Home type: SingleFamily
- Architectural style: Contemporary
- Property subtype: Single Family Residence
Materials
- Wood Frame, Brick Exterior, Wood Siding
- Foundation: Concrete
- Roof: Standing Seam
Condition
- New construction: No
- Year built: 1991
Utilities & green energy
- Electric: Circuit Breakers
- Sewer: 1000 Gallon, Leach Field
- Utilities for property: Underground Utilities
Community & neighborhood
Location
- Region: Keene
Other
Other facts
- Road surface type: Dirt
Price history
| Date | Event | Price |
|---|---|---|
| 11/6/2023 | Sold | $700,000-3.4%$220/sqft |
Source: | ||
| 8/28/2023 | Price change | $725,000-27.5%$227/sqft |
Source: | ||
| 8/7/2023 | Listed for sale | $1,000,000$314/sqft |
Source: | ||
Public tax history
Tax history is unavailable.
Neighborhood: 03431
Nearby schools
GreatSchools rating
- 4/10Fuller Elementary SchoolGrades: K-5Distance: 0.5 mi
- 4/10Keene Middle SchoolGrades: 6-8Distance: 1.5 mi
- 6/10Keene High SchoolGrades: 9-12Distance: 1.3 mi
Schools provided by the listing agent
- Middle: Keene Middle School
- High: Keene High School
Source: PrimeMLS. This data may not be complete. We recommend contacting the local school district to confirm school assignments for this home.
Get pre-qualified for a loan
At Zillow Home Loans, we can pre-qualify you in as little as 5 minutes with no impact to your credit score.An equal housing lender. NMLS #10287.



