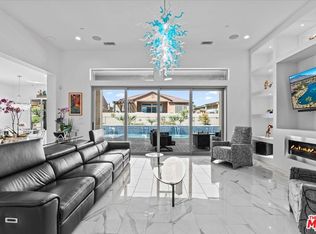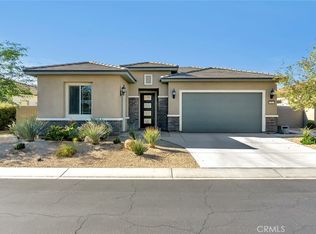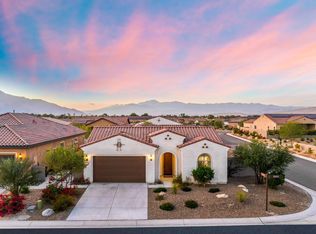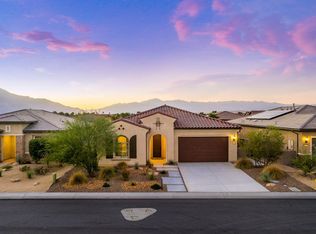Sold for $885,000 on 05/24/24
Listing Provided by:
Richard Chamberlin DRE #01232493 760-832-5398,
Compass
Bought with: Bennion Deville Homes
$885,000
10 Merlot, Rancho Mirage, CA 92270
2beds
2,341sqft
Single Family Residence
Built in 2019
9,148 Square Feet Lot
$886,500 Zestimate®
$378/sqft
$5,323 Estimated rent
Home value
$886,500
$816,000 - $966,000
$5,323/mo
Zestimate® history
Loading...
Owner options
Explore your selling options
What's special
Del Webb at Rancho Mirage--embrace upscale 55+ active adult living in this popular SERENITY floor plan. Home situated on oversized, corner lot w/stunning San Jacinto Mountain views & gorgeous desert landscaping. Near the hub of activity, by picturesque lake/waterfalls & trails leading directly to the Clubhouse. Inviting open courtyard beckons you into this showpiece. Custom art glass front door. Soaring 12' ceilings, large windows & double sliding glass doors create an indoor/outdoor experience. Open floor plan is perfect for entertaining. Gourmet kitchen boasts stainless appliances, quartz counters, tile backsplash, pendant lights over oversized island/breakfast bar & walk-in pantry. Great room with unique stack stone fireplace media wall. Den or possible three bedroom option. Split dual suites = privacy for guests! Primary suite features a spa-like bath and walk-in closet. Front suite has separate entrance--ideal as a casita. Back patio has custom flagstone-like hardscape, spacious covered patio and alumawood shade structures to enjoy spectacular sunsets from! Extended-depth-3-car garage with Tesla charging outlet. Home is brimming with countless upgrades that enhance its allure & appeal, creating an atmosphere of luxury and sophistication. Guard-gated community offers world-class amenities: clubhouse, resort-style pool & spa, tennis, pickleball, bocce, fitness center, putting green, billiards, miles of meandering pathways & MORE! Stop searchi
Zillow last checked: 8 hours ago
Listing updated: December 04, 2024 at 09:31pm
Listing Provided by:
Richard Chamberlin DRE #01232493 760-832-5398,
Compass
Bought with:
Encore Premier Group
Bennion Deville Homes
Leslee Effler, DRE #01737107
Bennion Deville Homes
Source: CRMLS,MLS#: 219104406DA Originating MLS: California Desert AOR & Palm Springs AOR
Originating MLS: California Desert AOR & Palm Springs AOR
Facts & features
Interior
Bedrooms & bathrooms
- Bedrooms: 2
- Bathrooms: 3
- Full bathrooms: 2
- 1/2 bathrooms: 1
Primary bedroom
- Features: Main Level Primary
Primary bedroom
- Features: Multiple Primary Suites
Bedroom
- Features: All Bedrooms Down
Bedroom
- Features: Bedroom on Main Level
Bathroom
- Features: Low Flow Plumbing Fixtures, Linen Closet, Remodeled, Separate Shower, Tile Counters, Vanity
Other
- Features: Dressing Area
Kitchen
- Features: Kitchen Island, Quartz Counters, Remodeled, Updated Kitchen
Pantry
- Features: Walk-In Pantry
Heating
- Central, Forced Air, Fireplace(s), Natural Gas
Cooling
- Central Air, Gas, Zoned
Appliances
- Included: Dishwasher, Electric Oven, Gas Cooking, Gas Cooktop, Disposal, Gas Water Heater, Microwave, Refrigerator, Range Hood, Self Cleaning Oven, Tankless Water Heater, Vented Exhaust Fan, Water To Refrigerator, Water Heater
- Laundry: Laundry Room
Features
- Breakfast Bar, Separate/Formal Dining Room, High Ceilings, Open Floorplan, Recessed Lighting, Storage, All Bedrooms Down, Bedroom on Main Level, Dressing Area, Main Level Primary, Multiple Primary Suites, Primary Suite, Walk-In Pantry, Walk-In Closet(s)
- Flooring: Carpet, Tile
- Doors: Sliding Doors
- Windows: Double Pane Windows, Low-Emissivity Windows, Screens, Shutters
- Has fireplace: Yes
- Fireplace features: Electric, Living Room, Masonry, See Through
Interior area
- Total interior livable area: 2,341 sqft
Property
Parking
- Total spaces: 5
- Parking features: Direct Access, Driveway, Garage, Golf Cart Garage, Garage Door Opener, Guest, Oversized, Side By Side, Tandem, Unassigned
- Attached garage spaces: 3
- Uncovered spaces: 2
Features
- Levels: One
- Stories: 1
- Patio & porch: Concrete, Covered, See Remarks
- Has private pool: Yes
- Pool features: Community, Gunite, Electric Heat, In Ground, Lap
- Spa features: Community, Gunite, Heated, In Ground
- Fencing: Block,Privacy,Wrought Iron
- Has view: Yes
- View description: Mountain(s)
Lot
- Size: 9,148 sqft
- Features: Back Yard, Close to Clubhouse, Corner Lot, Drip Irrigation/Bubblers, Front Yard, Landscaped, Level, Near Park, Planned Unit Development, Paved, Rectangular Lot, Sprinklers Timer, Sprinkler System, Yard
Details
- Additional structures: Guest House Attached, Gazebo
- Parcel number: 673820001
- Zoning: R-1
- Special conditions: Standard
Construction
Type & style
- Home type: SingleFamily
- Architectural style: Contemporary,Modern
- Property subtype: Single Family Residence
Materials
- Stucco
- Foundation: Slab
- Roof: Concrete,Tile
Condition
- Updated/Remodeled
- New construction: No
- Year built: 2019
Details
- Builder model: Serenity
- Builder name: Pulte
Utilities & green energy
- Utilities for property: Cable Available
Green energy
- Energy efficient items: Appliances, Construction, Doors, HVAC, Insulation, Thermostat, Water Heater, Windows
- Energy generation: Solar
Community & neighborhood
Security
- Security features: Fire Sprinkler System, Gated Community, 24 Hour Security, Key Card Entry, Security Lights
Community
- Community features: Gated, Park, Pool
Senior living
- Senior community: Yes
Location
- Region: Rancho Mirage
- Subdivision: Del Webb Rm
HOA & financial
HOA
- Has HOA: Yes
- HOA fee: $420 monthly
- Amenities included: Bocce Court, Billiard Room, Clubhouse, Controlled Access, Fitness Center, Fire Pit, Maintenance Grounds, Game Room, Insurance, Lake or Pond, Meeting Room, Management, Meeting/Banquet/Party Room, Barbecue, Picnic Area, Paddle Tennis, Pet Restrictions, Recreation Room, Security, Tennis Court(s), Trail(s)
- Association name: Del Webb Rancho Mirage
- Association phone: 760-537-1953
Other
Other facts
- Listing terms: Cash,Cash to New Loan,Conventional,1031 Exchange
Price history
| Date | Event | Price |
|---|---|---|
| 5/24/2024 | Sold | $885,000-1.7%$378/sqft |
Source: | ||
| 5/22/2024 | Pending sale | $899,900$384/sqft |
Source: | ||
| 5/3/2024 | Contingent | $899,900$384/sqft |
Source: | ||
| 4/24/2024 | Price change | $899,900-5.3%$384/sqft |
Source: | ||
| 3/27/2024 | Price change | $949,900-4.9%$406/sqft |
Source: | ||
Public tax history
| Year | Property taxes | Tax assessment |
|---|---|---|
| 2025 | $12,403 +23.5% | $827,827 +33.9% |
| 2024 | $10,045 0% | $618,110 +2% |
| 2023 | $10,049 +1% | $605,991 +2% |
Find assessor info on the county website
Neighborhood: 92270
Nearby schools
GreatSchools rating
- 7/10Sunny Sands Elementary SchoolGrades: K-5Distance: 2.3 mi
- 4/10Nellie N. Coffman Middle SchoolGrades: 6-8Distance: 1.8 mi
- 6/10Rancho Mirage HighGrades: 9-12Distance: 1.4 mi

Get pre-qualified for a loan
At Zillow Home Loans, we can pre-qualify you in as little as 5 minutes with no impact to your credit score.An equal housing lender. NMLS #10287.
Sell for more on Zillow
Get a free Zillow Showcase℠ listing and you could sell for .
$886,500
2% more+ $17,730
With Zillow Showcase(estimated)
$904,230


