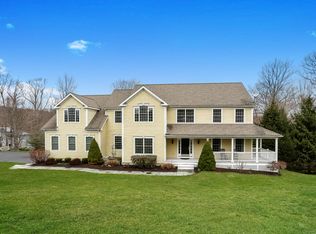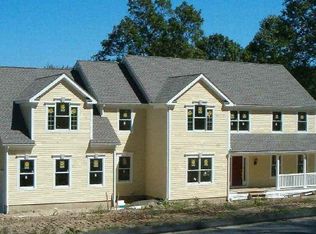Netown,S Newest Subdivision "Meridian Ridge' 23 New Homes Bycharter Group,3 Car Garage,Two Story Foyer 3.5 Baths,Vaultedfamily Room, 9'ceilings,Main Floor Den,Sitting Room, Granitekit.Counter Tops,Walkout Basement,Maple Kitchen Cabinets,Etc
This property is off market, which means it's not currently listed for sale or rent on Zillow. This may be different from what's available on other websites or public sources.

