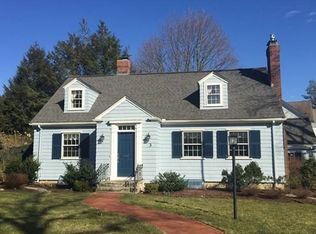Picture perfect stone front colonial set on Merriam Hill. This location offers all of the amenities that living in Lexington Center has to offer. To the left of the foyer entry is the spacious living room with plantation shutters and a gas fireplace. The French doors open to the sun room providing a seasonal view of the garden. The inviting dining room with built-in cabinets and more plantation shutters leads to the brand new chefs kitchen with a walk out door to the deck and playful yard. This fantastic kitchen also has access to the 2 car garage. No need to carry the groceries very far. A 1st floor study can offer a 5th bedroom if needed. The 2nd floor has 4 bright and light filled bedrooms and 2 full baths. The finished lower level has a wonderful family room plus a well-proportioned exercise room that can be whatever your heart desires. Storage spaces are abundant. This home checks all the boxes!
This property is off market, which means it's not currently listed for sale or rent on Zillow. This may be different from what's available on other websites or public sources.
