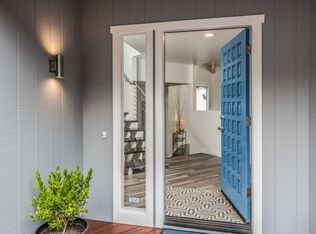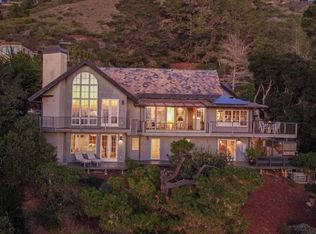Dreaming of a home on the Coast? Here it is. With a view of the Pacific, this spacious 3/4 bed home with coastal style has been worth waiting for. It has soaring beamed ceilings, slate floors and copious windows to enjoy the beautiful setting. The private main suite has high beamed ceilings, ocean view deck and spa-like marble bath. There are 2 en-suite bedrooms on the main floor. Above the 3 car garage is a large finished space with full bath. The open, beautifully designed kitchen has plenty of room for cooking and gathering. It overlooks the formal dining area with ocean views. All is open to the great room with French doors opening to another view deck. Accessed from the outside is a "secret" room for a studio or? The neighborhood, just off Coast Hwy 1, is about 4 miles south of Carmel, close enough to enjoy the Monterey Peninsula yet has the "Big Sur" feeling. Property owners also enjoy access to Mal Paso Canyon trails and Yankee Point Beach. (Lot &age per county,soft per plan)
This property is off market, which means it's not currently listed for sale or rent on Zillow. This may be different from what's available on other websites or public sources.

