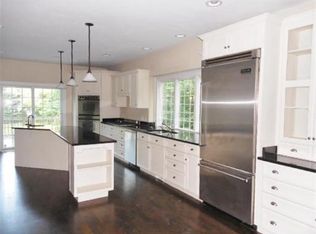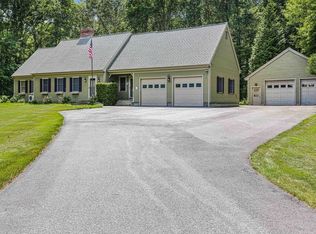BEAUTIFUL COLONIAL ON HISTORIC SCENIC MENDON ROAD - THIS HOME OFFERS A COZY FARMERS PORCH THAT OPENS TO A WELCOMING TWO-STORY FOYER - MAIN LEVEL OPEN LIVING CONCEPT - LARGE SUN FILLED KITCHEN WITH CENTER ISLAND AND BREAKFAST NOOK - PRIVATE BACK YARD WITH A LARGE DECK AND BEAUTIFUL INGROUND POOL - FANTASTIC STORAGE SHED/GARAGE WITH EASY ACCESS - YOUR KIDS WILL NEVER WANT TO LEAVE THE PROPERTY - UPSTAIRS FEATURES A LARGE MASTER SUITE 3 ADDITIONAL BEDROOMS AND A FULL BATH - PARTIALLY FINISHED HEATED BASEMENT WITH BULKHEAD ACCESS - TWO CAR GARAGE WITH ADDITIONAL OFF STREET PARKING - NEW ROOF - WELL MAINTAINED - EASY ACCESS TO ALL MAJOR ROUTES - CENTRAL TO WORCESTER AND PROVIDENCE RHODE ISLAND - SEE FOR YOURSELF!!
This property is off market, which means it's not currently listed for sale or rent on Zillow. This may be different from what's available on other websites or public sources.

