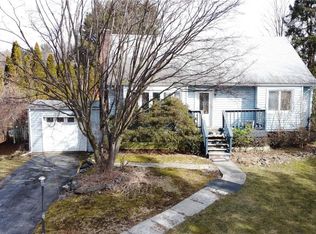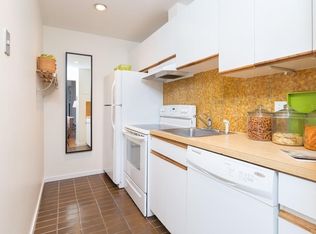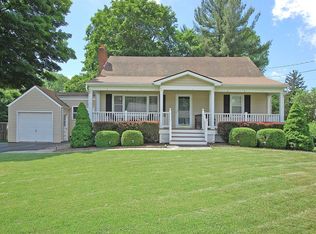Sold for $412,500
$412,500
10 Memory Lane, Poughkeepsie, NY 12603
3beds
1,534sqft
Single Family Residence, Residential
Built in 1952
0.51 Acres Lot
$413,900 Zestimate®
$269/sqft
$3,498 Estimated rent
Home value
$413,900
$381,000 - $451,000
$3,498/mo
Zestimate® history
Loading...
Owner options
Explore your selling options
What's special
The exterior is a fortress of Granite and Brick which sits on a beautiful 1/2 acre. Hardwood Floors throughout and Large Windows that radiate the light into the home. This property resonates; a cultural peace and serenity. This fortress is surrounded by a fence and manicured landscaping for privacy. A private deck and a brick patio with outdoor fire place for entertaining. For moments of some solitude there is a natural Pergola w/ canopy of Ivy to read a book, or set up your seedlings for the garden. The home hosts 3 Bedrooms, 1 1/2 Bath, an office, Open LR with fireplace and Dining area and Cozy EIK.
If you are EV conscious pull right in the garage we have a charging outlet for you. The seller updates: New Roof, Oil Burner was cleaned, New Oil tank and oil lines. New Smoke, heat &Co2 alarms. New Garage floor, fresh paint in garage and Pergola area (2024). New Washer & dryer (2023). New water pipes including a new septic pipe (2022). Septic tank was replaced also. Move in ready!
Accepted Offer show for backup.
Zillow last checked: 8 hours ago
Listing updated: January 16, 2026 at 12:56pm
Listed by:
Bernadette M. Smyth 845-490-9534,
Coldwell Banker Realty 914-769-2950
Bought with:
Emillio Henry, 10401343417
BHHS Hudson Valley Properties
Source: OneKey® MLS,MLS#: 808723
Facts & features
Interior
Bedrooms & bathrooms
- Bedrooms: 3
- Bathrooms: 2
- Full bathrooms: 1
- 1/2 bathrooms: 1
Primary bedroom
- Description: Hardwood Floors, C-Fan, Corner window, 1/2 Bath, Full wall closet floor to ceiling,
- Level: First
Bedroom 2
- Description: Wall to Wall Carpeting, Ceiling to floor closet, C-Fan, Unique Hand painted Muraled Wall
- Level: First
Bedroom 3
- Description: Built in Shelf and cabinet, Large windows,
- Level: First
Bathroom 1
- Description: Tile floor, Tile Shower stall and Tub, Accents of stone
- Level: First
Basement
- Description: Laundry room, oil tank, furnace, could use as root cellar, tons of storage, tile and concrete floor, would make a great work shop or art studio
- Level: Basement
Dining room
- Description: Open to LR, Hardwood floors, Mirrored Wall, Picture window,
- Level: First
Kitchen
- Description: Cozy EIK, unique artistic touch to wood cabinets and C-fan, large window over sink
- Level: First
Living room
- Description: Hardwood Floors, Fireplace, Unique lighting features, Open floor, floor to ceiling window, Mirrored wall
- Level: First
Heating
- Baseboard, Hot Water, Oil, Other, Steam
Cooling
- Ductless
Appliances
- Included: Dishwasher, Dryer, Electric Cooktop, Oven, Refrigerator, Washer
- Laundry: Washer/Dryer Hookup, Electric Dryer Hookup, In Basement
Features
- First Floor Bedroom, First Floor Full Bath, Built-in Features, Ceiling Fan(s), Eat-in Kitchen, Entrance Foyer, Walk Through Kitchen
- Flooring: Carpet, Ceramic Tile, Concrete, Hardwood, Tile, Wood
- Windows: Floor to Ceiling Windows, Oversized Windows, Wall of Windows
- Basement: Full
- Attic: Full
- Number of fireplaces: 2
- Fireplace features: Free Standing, Living Room, Wood Burning
Interior area
- Total structure area: 1,534
- Total interior livable area: 1,534 sqft
Property
Parking
- Total spaces: 4
- Parking features: Attached, Driveway, Garage Door Opener, Off Street, Oversized
- Garage spaces: 2
- Has uncovered spaces: Yes
Features
- Patio & porch: Deck, Patio
- Exterior features: Awning(s), Lighting
- Has view: Yes
- View description: Neighborhood
Lot
- Size: 0.51 Acres
- Features: Back Yard, Corner Lot, Front Yard, Irregular Lot, Landscaped, Level, Near Golf Course, Near School, Private
- Residential vegetation: Partially Wooded
Details
- Additional structures: Pergola
- Parcel number: 1346896260033932480000
- Special conditions: None
Construction
Type & style
- Home type: SingleFamily
- Architectural style: Ranch
- Property subtype: Single Family Residence, Residential
Materials
- Brick
- Foundation: Block, Brick/Mortar, Stone
Condition
- Actual
- Year built: 1952
Utilities & green energy
- Sewer: Septic Tank
- Water: Public
- Utilities for property: Electricity Connected, Trash Collection Private, Water Connected
Community & neighborhood
Location
- Region: Poughkeepsie
- Subdivision: Cavo & Chlanda / Red Oak Mills
Other
Other facts
- Listing agreement: Exclusive Right To Sell
Price history
| Date | Event | Price |
|---|---|---|
| 1/16/2026 | Sold | $412,500-2.9%$269/sqft |
Source: | ||
| 12/6/2025 | Pending sale | $425,000$277/sqft |
Source: | ||
| 10/31/2025 | Price change | $425,000-5.6%$277/sqft |
Source: | ||
| 10/16/2025 | Price change | $450,000-9.8%$293/sqft |
Source: | ||
| 9/16/2025 | Price change | $499,000-28.7%$325/sqft |
Source: | ||
Public tax history
| Year | Property taxes | Tax assessment |
|---|---|---|
| 2024 | -- | $329,000 |
| 2023 | -- | $329,000 +11.1% |
| 2022 | -- | $296,000 +15.6% |
Find assessor info on the county website
Neighborhood: Red Oaks Mill
Nearby schools
GreatSchools rating
- 7/10Kinry Road Elementary SchoolGrades: PK,3-6Distance: 0.5 mi
- 7/10Wappingers Junior High SchoolGrades: 7-8Distance: 4.9 mi
- 6/10Roy C Ketcham Senior High SchoolGrades: 9-12Distance: 3.9 mi
Schools provided by the listing agent
- Elementary: Kinry Road Elementary School
- Middle: Wappingers Junior High School
- High: Roy C Ketcham Senior High Sch
Source: OneKey® MLS. This data may not be complete. We recommend contacting the local school district to confirm school assignments for this home.
Get a cash offer in 3 minutes
Find out how much your home could sell for in as little as 3 minutes with a no-obligation cash offer.
Estimated market value$413,900
Get a cash offer in 3 minutes
Find out how much your home could sell for in as little as 3 minutes with a no-obligation cash offer.
Estimated market value
$413,900


