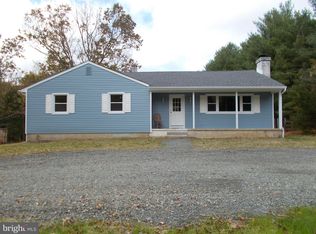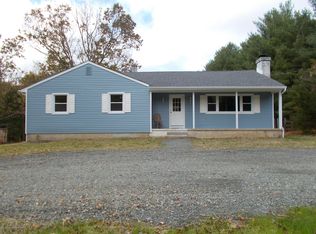Sold for $850,000 on 07/21/23
$850,000
10 Meirs Rd, Cream Ridge, NJ 08514
4beds
2,961sqft
Single Family Residence
Built in 1995
12.58 Acres Lot
$945,300 Zestimate®
$287/sqft
$6,182 Estimated rent
Home value
$945,300
$889,000 - $1.00M
$6,182/mo
Zestimate® history
Loading...
Owner options
Explore your selling options
What's special
This is a coming soon listing and can not be shown untilWelcome to your dream home in Upper Freehold, This is a coming soon listing and can't be shown until 5/15. This stunning Cape Cod style home features 4 bedrooms, 3 full bathrooms, and 1 half bathroom, with a 3 car garage and front entry style. As you enter this beautiful property, you'll be greeted by a 2-story entry foyer which leads directly into the heart of the home. The big eat-in kitchen is sure to delight, with custom oak cabinets, granite countertops, and an expansive butcher block center island. Beyond the kitchen, you'll find the cozy family room, with warm hardwood floors, a brick woodburning fireplace, and spacious patio doors that lead directly onto the slate patio. On the first floor, you will find an in-law/au pair or 1st floor primary bedroom that boasts beautiful hardwood floors, a full bathroom attached, 2 walk-in closet’s, and a serene atmosphere. The bathroom features double sinks, a soaker tub, a toilet room, and a walk-in shower. This allows for endless opportunities to tailor the space to your personal needs! Upstairs you'll find three more bedrooms, one of which is a private princess suite with its own full bathroom. A huge unfinished bonus room awaits you on the second floor, offering plenty of potential for customization and creativity. The home also features a large unfinished basement with a walkout entry from inside the home, garage, and a custom-built door to allow vehicles to drive in, providing ample space for storage or workshop needs. This property is situated on 12+ lush acres in the beautiful Cream Ridge area, providing a tranquil and serene escape. The inviting front yard features a charming front porch, a long driveway, and a paver walkway, while the back yard has an expansive patio, making it perfect for outdoor entertaining. The home is also equipped with baseboard hot water heat for optimal comfort. Overall, this stunning property is a must-see for anyone looking for a luxurious and spacious home in a beautiful and serene location. With gorgeous wood floors throughout most of the home, a cozy brick fireplace, and excellent craftsmanship, this home is the perfect place to settle down and make memories that will last a lifetime.
Zillow last checked: 8 hours ago
Listing updated: July 21, 2023 at 04:29am
Listed by:
Ms. Kim Lohkamp 732-551-4991,
ERA Central Realty Group - Cream Ridge
Bought with:
Gloria Streppone, 343923
ERA Central Realty Group - Cream Ridge
Source: Bright MLS,MLS#: NJMM2001640
Facts & features
Interior
Bedrooms & bathrooms
- Bedrooms: 4
- Bathrooms: 4
- Full bathrooms: 3
- 1/2 bathrooms: 1
- Main level bathrooms: 2
- Main level bedrooms: 1
Basement
- Area: 0
Heating
- Baseboard, Oil
Cooling
- Central Air, Wall Unit(s), Electric
Appliances
- Included: Microwave, Central Vacuum, Dishwasher, Dryer, Refrigerator, Stainless Steel Appliance(s), Water Heater, Electric Water Heater
- Laundry: Main Level
Features
- Attic, Ceiling Fan(s), Central Vacuum, Chair Railings, Crown Molding, Dining Area, Entry Level Bedroom, Family Room Off Kitchen, Kitchen - Country, Eat-in Kitchen, Kitchen Island, Pantry, Recessed Lighting, Soaking Tub, Bathroom - Stall Shower, Wainscotting
- Flooring: Wood
- Basement: Connecting Stairway,Full,Garage Access,Exterior Entry,Concrete,Shelving,Unfinished,Walk-Out Access
- Number of fireplaces: 1
- Fireplace features: Brick, Wood Burning
Interior area
- Total structure area: 2,961
- Total interior livable area: 2,961 sqft
- Finished area above ground: 2,961
- Finished area below ground: 0
Property
Parking
- Total spaces: 3
- Parking features: Garage Faces Front, Garage Door Opener, Inside Entrance, Oversized, Attached, Driveway
- Attached garage spaces: 3
- Has uncovered spaces: Yes
Accessibility
- Accessibility features: None
Features
- Levels: Two
- Stories: 2
- Pool features: None
Lot
- Size: 12.58 Acres
Details
- Additional structures: Above Grade, Below Grade
- Parcel number: 510003500003
- Zoning: RA
- Special conditions: Standard
Construction
Type & style
- Home type: SingleFamily
- Architectural style: Colonial
- Property subtype: Single Family Residence
Materials
- Frame
- Foundation: Concrete Perimeter
Condition
- New construction: No
- Year built: 1995
Utilities & green energy
- Sewer: On Site Septic
- Water: Well
Community & neighborhood
Location
- Region: Cream Ridge
- Subdivision: None
- Municipality: UPPER FREEHOLD TWP
Other
Other facts
- Listing agreement: Exclusive Right To Sell
- Ownership: Fee Simple
Price history
| Date | Event | Price |
|---|---|---|
| 7/21/2023 | Sold | $850,000+13.3%$287/sqft |
Source: | ||
| 6/19/2023 | Pending sale | $750,000$253/sqft |
Source: | ||
| 6/19/2023 | Listed for sale | $750,000$253/sqft |
Source: | ||
| 5/28/2023 | Contingent | $750,000$253/sqft |
Source: | ||
| 5/17/2023 | Listed for sale | $750,000$253/sqft |
Source: | ||
Public tax history
| Year | Property taxes | Tax assessment |
|---|---|---|
| 2025 | $15,898 +21% | $737,400 +21% |
| 2024 | $13,134 +1.8% | $609,200 +4.9% |
| 2023 | $12,904 +1.5% | $581,000 +3.8% |
Find assessor info on the county website
Neighborhood: 08514
Nearby schools
GreatSchools rating
- 3/10Newell Elementary SchoolGrades: PK-4Distance: 6.4 mi
- 7/10Stone Bridge Middle SchoolGrades: 5-8Distance: 7.4 mi
- 4/10Allentown High SchoolGrades: 9-12Distance: 6.4 mi
Schools provided by the listing agent
- High: Allentown H.s.
- District: Upper Freehold Regional Schools
Source: Bright MLS. This data may not be complete. We recommend contacting the local school district to confirm school assignments for this home.

Get pre-qualified for a loan
At Zillow Home Loans, we can pre-qualify you in as little as 5 minutes with no impact to your credit score.An equal housing lender. NMLS #10287.
Sell for more on Zillow
Get a free Zillow Showcase℠ listing and you could sell for .
$945,300
2% more+ $18,906
With Zillow Showcase(estimated)
$964,206
