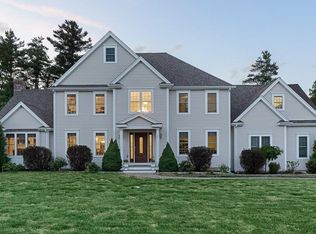This gem won't last! Like-new 4 Bed, 2.5 bath Colonial is meticulous from top to bottom; inside & out. Freshly painted interior, gleaming hardwoods through most of home, grand foyer, 1st floor home office w/ french doors, formal living & dining combo makes hosting gatherings & working from home a breeze. The upgraded kitchen offers granite countertops, SS appliances, island, wine chiller, walk in pantry, large eat in dining area & open concept cathedral family room w/ gas FP. Upstairs are 4 bedrooms including a master suite w/ vaulted ceilings, walk in closet, & bonus room that could offer a 2nd home office, gym, den etc.. Master bath w/ dual sinks, jacuzzi soaking tub & shower let you wash your daily cares away. Huge, walk out basement could add additional living space. Step outside & marvel at the outdoor oasis complete w/ deck overlooking a private patio area, lush landscaping & heated inground salt water pool w/ pool house/shed combo. Great Mass Pike, RT 84 & RT 20 commuter access
This property is off market, which means it's not currently listed for sale or rent on Zillow. This may be different from what's available on other websites or public sources.

