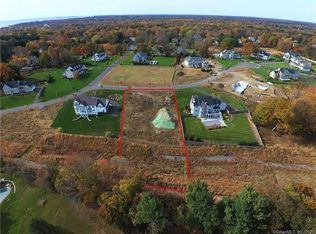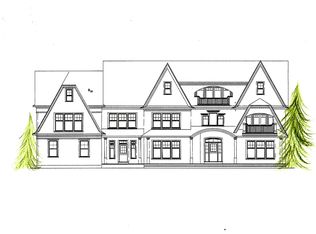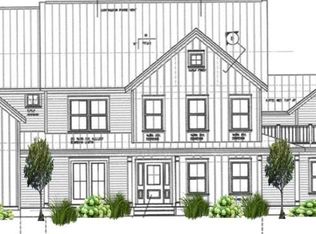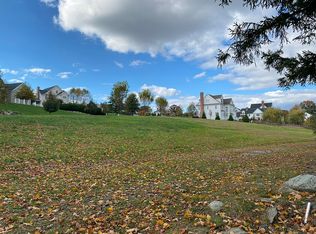Sold for $2,790,000
$2,790,000
10 Meadow Ridge Road, Fairfield, CT 06890
5beds
6,617sqft
Single Family Residence
Built in 2015
1.11 Acres Lot
$3,026,300 Zestimate®
$422/sqft
$15,719 Estimated rent
Home value
$3,026,300
$2.75M - $3.33M
$15,719/mo
Zestimate® history
Loading...
Owner options
Explore your selling options
What's special
This stunning, like-new home on Southport's Heather Ridge features 5 bedrooms and 5.5 baths, capturing the essence of traditional living and style. Upon entering the front door, the grand foyer leads to the sun-drenched great room with 2-story walls of windows anchored by a gas fireplace. The adjacent gourmet kitchen features Sub-Zero and Wolf appliances, while an additional bedroom/office completes the 1st floor. The beautiful 2nd-floor landing provides front-to-back views that lead to an expansive primary suite and dressing room with walk-in closets and a relaxing spa bathroom. Three additional bedrooms and two full baths are located on the 2nd floor. The finished 3rd floor offers far-reaching views of the Long Island Sound. A fabulous walkout leads to the finished lower level, which includes a 6th bedroom suite converted into a comfy home theater and recreation or exercise room. A Gunite heated pool with a whirlpool spa is located in the beautifully landscaped private backyard that looks to a private nature reserve for ultimate privacy. Enjoy the best of Southport living, close to the train, Southport Harbor, Southport Village's charming shops, restaurants, Sasco Beach, and an easy commute to I-95.
Zillow last checked: 8 hours ago
Listing updated: October 01, 2024 at 01:00am
Listed by:
Maria Graham-Baptist 203-307-0851,
Coldwell Banker Realty 203-254-7100
Bought with:
Emily Moore, RES.0814467
Century 21 AllPoints Realty
Source: Smart MLS,MLS#: 24017919
Facts & features
Interior
Bedrooms & bathrooms
- Bedrooms: 5
- Bathrooms: 6
- Full bathrooms: 5
- 1/2 bathrooms: 1
Primary bedroom
- Features: High Ceilings, Bedroom Suite, Dressing Room, Full Bath, Walk-In Closet(s), Hardwood Floor
- Level: Upper
- Area: 384 Square Feet
- Dimensions: 16 x 24
Bedroom
- Features: Bay/Bow Window, High Ceilings, Full Bath, Hardwood Floor
- Level: Main
- Area: 240 Square Feet
- Dimensions: 15 x 16
Bedroom
- Features: High Ceilings, Full Bath, Walk-In Closet(s), Hardwood Floor
- Level: Upper
- Area: 198 Square Feet
- Dimensions: 11 x 18
Bedroom
- Features: High Ceilings, Jack & Jill Bath, Hardwood Floor
- Level: Upper
- Area: 192 Square Feet
- Dimensions: 12 x 16
Bedroom
- Features: High Ceilings, Jack & Jill Bath, Hardwood Floor
- Level: Upper
- Area: 240 Square Feet
- Dimensions: 15 x 16
Dining room
- Features: High Ceilings, Hardwood Floor
- Level: Main
- Area: 225 Square Feet
- Dimensions: 15 x 15
Family room
- Features: 2 Story Window(s), High Ceilings, Gas Log Fireplace, Hardwood Floor
- Level: Main
- Area: 468 Square Feet
- Dimensions: 18 x 26
Kitchen
- Features: High Ceilings, Breakfast Bar, Pantry, Hardwood Floor
- Level: Main
- Area: 384 Square Feet
- Dimensions: 16 x 24
Living room
- Features: High Ceilings, Fireplace, Hardwood Floor
- Level: Main
- Area: 304 Square Feet
- Dimensions: 16 x 19
Loft
- Features: High Ceilings, Interior Balcony, Hardwood Floor
- Level: Upper
- Area: 140 Square Feet
- Dimensions: 14 x 10
Other
- Features: Bay/Bow Window, High Ceilings, Full Bath, Walk-In Closet(s)
- Level: Lower
- Area: 418 Square Feet
- Dimensions: 19 x 22
Rec play room
- Features: High Ceilings, Patio/Terrace, Laminate Floor
- Level: Lower
- Area: 270 Square Feet
- Dimensions: 15 x 18
Heating
- Forced Air, Zoned, Natural Gas
Cooling
- Central Air
Appliances
- Included: Oven/Range, Microwave, Refrigerator, Freezer, Subzero, Dishwasher, Disposal, Washer, Dryer, Wine Cooler, Gas Water Heater, Water Heater
- Laundry: Upper Level, Mud Room
Features
- Entrance Foyer, Smart Thermostat
- Doors: French Doors
- Windows: Thermopane Windows
- Basement: Full,Heated,Storage Space,Finished,Walk-Out Access
- Attic: Storage,Partially Finished,Floored,Walk-up
- Number of fireplaces: 2
Interior area
- Total structure area: 6,617
- Total interior livable area: 6,617 sqft
- Finished area above ground: 5,032
- Finished area below ground: 1,585
Property
Parking
- Total spaces: 3
- Parking features: Attached, Paved, Driveway, Garage Door Opener, Private
- Attached garage spaces: 3
- Has uncovered spaces: Yes
Features
- Patio & porch: Deck
- Exterior features: Balcony, Rain Gutters, Lighting, Underground Sprinkler
- Has private pool: Yes
- Pool features: Gunite, Heated, Pool/Spa Combo, In Ground
- Spa features: Heated
- Has view: Yes
- View description: Water
- Has water view: Yes
- Water view: Water
- Waterfront features: Beach Access
Lot
- Size: 1.11 Acres
- Features: Cul-De-Sac, Landscaped
Details
- Parcel number: 2579225
- Zoning: A
Construction
Type & style
- Home type: SingleFamily
- Architectural style: Colonial
- Property subtype: Single Family Residence
Materials
- Clapboard, Cedar, Wood Siding
- Foundation: Concrete Perimeter
- Roof: Asphalt
Condition
- New construction: No
- Year built: 2015
Utilities & green energy
- Sewer: Public Sewer
- Water: Public
- Utilities for property: Cable Available
Green energy
- Energy efficient items: Windows
Community & neighborhood
Security
- Security features: Security System
Community
- Community features: Golf, Health Club, Park, Playground, Near Public Transport, Tennis Court(s)
Location
- Region: Southport
- Subdivision: Southport
HOA & financial
HOA
- Has HOA: Yes
- HOA fee: $60 annually
- Services included: Maintenance Grounds
Price history
| Date | Event | Price |
|---|---|---|
| 7/19/2024 | Sold | $2,790,000$422/sqft |
Source: | ||
| 6/7/2024 | Pending sale | $2,790,000$422/sqft |
Source: | ||
| 5/15/2024 | Listed for sale | $2,790,000+70.6%$422/sqft |
Source: | ||
| 5/15/2017 | Sold | $1,635,000$247/sqft |
Source: | ||
Public tax history
| Year | Property taxes | Tax assessment |
|---|---|---|
| 2025 | $35,777 +1.8% | $1,260,210 |
| 2024 | $35,160 +1.4% | $1,260,210 |
| 2023 | $34,668 +1% | $1,260,210 |
Find assessor info on the county website
Neighborhood: Southport
Nearby schools
GreatSchools rating
- 8/10Mill Hill SchoolGrades: K-5Distance: 0.5 mi
- 8/10Roger Ludlowe Middle SchoolGrades: 6-8Distance: 0.8 mi
- 9/10Fairfield Ludlowe High SchoolGrades: 9-12Distance: 0.8 mi
Schools provided by the listing agent
- Elementary: Mill Hill
- Middle: Roger Ludlowe
- High: Fairfield Ludlowe
Source: Smart MLS. This data may not be complete. We recommend contacting the local school district to confirm school assignments for this home.
Sell for more on Zillow
Get a Zillow Showcase℠ listing at no additional cost and you could sell for .
$3,026,300
2% more+$60,526
With Zillow Showcase(estimated)$3,086,826



