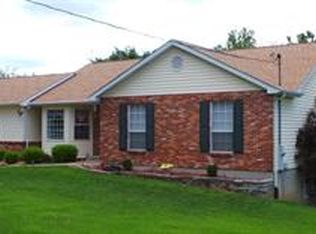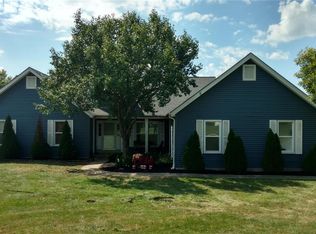Closed
Listing Provided by:
Rob S Weiman 314-680-8598,
Coast2Coast Auctions and Realty LLC
Bought with: Exit Elite Realty
Price Unknown
10 Meadow Ridge Dr, Festus, MO 63028
4beds
3,624sqft
Single Family Residence
Built in 1993
0.9 Acres Lot
$398,200 Zestimate®
$--/sqft
$2,752 Estimated rent
Home value
$398,200
$374,000 - $426,000
$2,752/mo
Zestimate® history
Loading...
Owner options
Explore your selling options
What's special
Name your own price on this very attractive ranch home with huge garage and parking spaces selling at auction, or have your agent submit an outside of auction offer for you. Plenty of room for a workshop or car repair or hobby in one of the 3 garage bays in this home. Large beautifully landscaped corner lot with a walk out basement, multiple entrances, and a space that could readily be converted to a mother in law apartment. Vaulted living room with wood-burning fireplace, engineered hardwood floors and ceramic tile abound. Vinyl siding, soffit & fascia for low maintenance. Large deck with above ground pool (pool does need work). Open houses on April 16th from 1-3pm, and April 30th from 1-3pm. Sells to the highest bid at or above $370,000 SpecialListingConditions: Possible Auction
Zillow last checked: 8 hours ago
Listing updated: April 28, 2025 at 05:54pm
Listing Provided by:
Rob S Weiman 314-680-8598,
Coast2Coast Auctions and Realty LLC
Bought with:
Skyler Akers, 2021025469
Exit Elite Realty
Source: MARIS,MLS#: 23007027 Originating MLS: St. Louis Association of REALTORS
Originating MLS: St. Louis Association of REALTORS
Facts & features
Interior
Bedrooms & bathrooms
- Bedrooms: 4
- Bathrooms: 3
- Full bathrooms: 3
- Main level bathrooms: 2
- Main level bedrooms: 4
Bedroom
- Features: Floor Covering: Wood Engineered, Wall Covering: Some
- Level: Main
- Area: 132
- Dimensions: 11x12
Bedroom
- Features: Floor Covering: Wood Engineered, Wall Covering: Some
- Level: Main
- Area: 208
- Dimensions: 13x16
Bedroom
- Features: Floor Covering: Wood Engineered, Wall Covering: Some
- Level: Main
- Area: 132
- Dimensions: 11x12
Bedroom
- Features: Floor Covering: Carpeting, Wall Covering: Some
- Level: Main
- Area: 209
- Dimensions: 11x19
Bathroom
- Features: Floor Covering: Wood Engineered, Wall Covering: None
- Level: Main
- Area: 40
- Dimensions: 8x5
Bathroom
- Features: Floor Covering: Ceramic Tile, Wall Covering: None
- Level: Main
- Area: 72
- Dimensions: 9x8
Bathroom
- Features: Floor Covering: Wood Engineered, Wall Covering: None
- Level: Lower
- Area: 54
- Dimensions: 9x6
Den
- Features: Floor Covering: Wood Engineered, Wall Covering: None
- Level: Lower
- Area: 480
- Dimensions: 32x15
Dining room
- Features: Floor Covering: Ceramic Tile, Wall Covering: Some
- Level: Main
- Area: 209
- Dimensions: 19x11
Kitchen
- Features: Floor Covering: Ceramic Tile, Wall Covering: Some
- Level: Main
- Area: 110
- Dimensions: 11x10
Laundry
- Features: Floor Covering: Ceramic Tile, Wall Covering: None
- Level: Main
- Area: 81
- Dimensions: 9x9
Living room
- Features: Floor Covering: Wood Engineered, Wall Covering: Some
- Level: Main
- Area: 493
- Dimensions: 29x17
Living room
- Features: Floor Covering: Carpeting, Wall Covering: Some
- Level: Main
- Area: 247
- Dimensions: 13x19
Office
- Features: Floor Covering: Carpeting, Wall Covering: Some
- Level: Main
- Area: 195
- Dimensions: 13x15
Other
- Features: Floor Covering: Concrete, Wall Covering: None
- Level: Main
- Area: 529
- Dimensions: 23x23
Other
- Features: Floor Covering: Concrete, Wall Covering: None
- Level: Lower
- Area: 375
- Dimensions: 15x25
Other
- Features: Floor Covering: Concrete, Wall Covering: None
- Level: Lower
- Area: 475
- Dimensions: 19x25
Other
- Features: Floor Covering: Wood Engineered, Wall Covering: None
- Level: Lower
- Area: 228
- Dimensions: 12x19
Other
- Features: Floor Covering: Wood Engineered, Wall Covering: None
- Level: Lower
- Area: 260
- Dimensions: 26x10
Other
- Features: Floor Covering: Wood Engineered, Wall Covering: None
- Level: Lower
- Area: 112
- Dimensions: 14x8
Storage
- Features: Floor Covering: Wood Engineered, Wall Covering: Some
- Level: Main
- Area: 72
- Dimensions: 12x6
Storage
- Features: Floor Covering: Concrete, Wall Covering: None
- Level: Lower
- Area: 132
- Dimensions: 22x6
Heating
- Forced Air, Electric
Cooling
- Central Air, Electric
Appliances
- Included: Dishwasher, Microwave, Electric Range, Electric Oven, Refrigerator, Electric Water Heater
- Laundry: Main Level
Features
- Kitchen/Dining Room Combo, Separate Shower, Vaulted Ceiling(s), Walk-In Closet(s)
- Basement: Full,Partially Finished,Concrete,Walk-Out Access
- Number of fireplaces: 1
- Fireplace features: Wood Burning, Recreation Room, Living Room
Interior area
- Total structure area: 3,624
- Total interior livable area: 3,624 sqft
- Finished area above ground: 2,740
- Finished area below ground: 884
Property
Parking
- Total spaces: 5
- Parking features: RV Access/Parking, Additional Parking, Attached, Garage, Garage Door Opener, Oversized, Off Street, Storage, Workshop in Garage
- Attached garage spaces: 5
Features
- Levels: One
- Patio & porch: Deck, Patio
- Pool features: Above Ground
Lot
- Size: 0.90 Acres
- Dimensions: 39204
Details
- Additional structures: Equipment Shed
- Parcel number: 119.032.00000046.18
- Special conditions: Auction
Construction
Type & style
- Home type: SingleFamily
- Architectural style: Traditional,Ranch
- Property subtype: Single Family Residence
Materials
- Brick Veneer, Frame, Vinyl Siding
Condition
- Year built: 1993
Utilities & green energy
- Sewer: Septic Tank
- Water: Community
Community & neighborhood
Security
- Security features: Smoke Detector(s)
Location
- Region: Festus
- Subdivision: Meadow Ridge
Other
Other facts
- Listing terms: Cash
- Ownership: Private
- Road surface type: Concrete
Price history
| Date | Event | Price |
|---|---|---|
| 5/22/2023 | Sold | -- |
Source: | ||
Public tax history
| Year | Property taxes | Tax assessment |
|---|---|---|
| 2025 | $3,464 +13.1% | $56,400 +15.6% |
| 2024 | $3,062 +2.4% | $48,800 |
| 2023 | $2,990 -3.5% | $48,800 +0.4% |
Find assessor info on the county website
Neighborhood: 63028
Nearby schools
GreatSchools rating
- 4/10Hillsboro Elementary SchoolGrades: 3-4Distance: 3.3 mi
- 4/10Hillsboro Jr. High SchoolGrades: 7-8Distance: 3.2 mi
- 6/10Hillsboro High SchoolGrades: 9-12Distance: 3.9 mi
Schools provided by the listing agent
- Elementary: Hillsboro Elem.
- Middle: Hillsboro Jr. High
- High: Hillsboro High
Source: MARIS. This data may not be complete. We recommend contacting the local school district to confirm school assignments for this home.
Get a cash offer in 3 minutes
Find out how much your home could sell for in as little as 3 minutes with a no-obligation cash offer.
Estimated market value$398,200
Get a cash offer in 3 minutes
Find out how much your home could sell for in as little as 3 minutes with a no-obligation cash offer.
Estimated market value
$398,200

