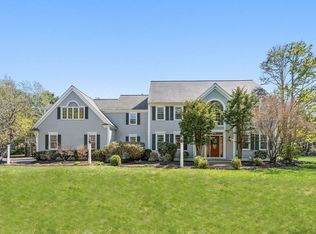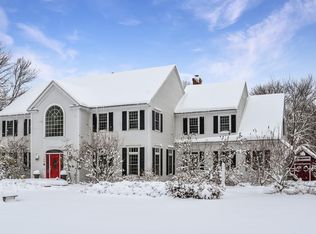Sold for $1,900,000 on 04/30/24
$1,900,000
10 Meachen Rd, Sudbury, MA 01776
5beds
5,482sqft
Single Family Residence
Built in 1997
0.98 Acres Lot
$-- Zestimate®
$347/sqft
$-- Estimated rent
Home value
Not available
Estimated sales range
Not available
Not available
Zestimate® history
Loading...
Owner options
Explore your selling options
What's special
Discover your dream home at 10 Meachen Road in Sudbury! Nestled in a picturesque cul de sac neighborhood, this stunning property offers unparalleled luxury and comfort. With 5 bedrooms, 4.5 bathrooms, 4 fplc's & three floor of living space, there's ample room for modern living & friends & family. Enjoy lux amenities including a gourmet kitchen, the sun-filled open floor plan offers spacious living areas, two home offices, gorgeous millwork, skylights, transom windows & so much more! Rejuvenate in the luxurious fplc'd primary suite with an oversized custom walk-in closet & spa like bath. Dine al-fresco in the breathtakingly beautiful screened gazebo & BBQ on the expansive deck. The beautifully landscaped yard is for entertaining & relaxing. Conveniently located near top-rated schools, shopping & hundreds of acres of hiking & conservation trails, this home combines timeless elegance with convenience & a superior quality of life. Don't miss your chance to own a piece of paradise in Sudbur
Zillow last checked: 8 hours ago
Listing updated: May 06, 2024 at 08:07am
Listed by:
Rosemary Comrie 978-375-3908,
Comrie Real Estate, Inc. 978-443-6300
Bought with:
Daniel Sharry
Compass
Source: MLS PIN,MLS#: 73205264
Facts & features
Interior
Bedrooms & bathrooms
- Bedrooms: 5
- Bathrooms: 5
- Full bathrooms: 4
- 1/2 bathrooms: 1
Primary bedroom
- Features: Bathroom - Full, Walk-In Closet(s), Closet, Closet/Cabinets - Custom Built, Flooring - Wall to Wall Carpet, French Doors, Dressing Room, Recessed Lighting, Tray Ceiling(s)
- Level: Second
- Area: 480
- Dimensions: 30 x 16
Bedroom 2
- Features: Bathroom - Full, Walk-In Closet(s), Flooring - Wall to Wall Carpet, Window Seat
- Level: Second
- Area: 252
- Dimensions: 18 x 14
Bedroom 3
- Features: Bathroom - Full, Walk-In Closet(s), Flooring - Wall to Wall Carpet
- Level: Second
- Area: 196
- Dimensions: 14 x 14
Bedroom 4
- Features: Bathroom - Full, Closet, Flooring - Wall to Wall Carpet
- Level: Second
- Area: 210
- Dimensions: 15 x 14
Primary bathroom
- Features: Yes
Bathroom 1
- Features: Bathroom - Half, Flooring - Hardwood, Lighting - Sconce, Pedestal Sink
- Level: First
Bathroom 2
- Features: Bathroom - Full, Bathroom - Double Vanity/Sink, Bathroom - Tiled With Tub & Shower, Flooring - Stone/Ceramic Tile, Lighting - Sconce
- Level: Second
Bathroom 3
- Features: Bathroom - Full, Bathroom - Double Vanity/Sink, Bathroom - With Shower Stall, Bathroom - With Tub, Ceiling Fan(s), Walk-In Closet(s), Flooring - Stone/Ceramic Tile, Jacuzzi / Whirlpool Soaking Tub, Lighting - Sconce, Lighting - Overhead
- Level: Second
Dining room
- Features: Flooring - Hardwood, Window(s) - Bay/Bow/Box, Chair Rail, Wainscoting, Lighting - Overhead, Archway, Crown Molding, Tray Ceiling(s)
- Level: First
- Area: 240
- Dimensions: 16 x 15
Family room
- Features: Closet/Cabinets - Custom Built, Flooring - Hardwood, French Doors, Wet Bar, Exterior Access, Open Floorplan, Recessed Lighting, Tray Ceiling(s)
- Level: First
- Area: 506
- Dimensions: 23 x 22
Kitchen
- Features: Skylight, Vaulted Ceiling(s), Flooring - Hardwood, Dining Area, Pantry, Countertops - Stone/Granite/Solid, French Doors, Kitchen Island, Exterior Access, Open Floorplan, Recessed Lighting, Stainless Steel Appliances, Gas Stove, Lighting - Pendant, Lighting - Overhead
- Level: First
- Area: 480
- Dimensions: 30 x 16
Living room
- Features: Flooring - Hardwood, French Doors, Exterior Access, Crown Molding
- Level: First
- Area: 352
- Dimensions: 22 x 16
Office
- Features: Flooring - Hardwood, French Doors, Recessed Lighting
- Level: First
- Area: 280
- Dimensions: 20 x 14
Heating
- Forced Air, Natural Gas
Cooling
- Central Air
Appliances
- Laundry: Flooring - Stone/Ceramic Tile, Lighting - Overhead, First Floor, Electric Dryer Hookup, Washer Hookup
Features
- Walk-In Closet(s), Closet, Closet/Cabinets - Custom Built, Attic Access, Recessed Lighting, Bathroom - Full, Bathroom - With Shower Stall, Vaulted Ceiling(s), Media Room, Office, Play Room, Game Room, Exercise Room, Foyer, Central Vacuum, Wet Bar, Walk-up Attic, High Speed Internet
- Flooring: Tile, Carpet, Hardwood, Flooring - Wall to Wall Carpet, Flooring - Hardwood
- Doors: French Doors, Insulated Doors
- Windows: Insulated Windows
- Basement: Full,Finished,Interior Entry,Bulkhead
- Number of fireplaces: 4
- Fireplace features: Family Room, Living Room, Master Bedroom
Interior area
- Total structure area: 5,482
- Total interior livable area: 5,482 sqft
Property
Parking
- Total spaces: 11
- Parking features: Attached, Garage Door Opener, Paved Drive, Off Street, Paved
- Attached garage spaces: 3
- Uncovered spaces: 8
Features
- Patio & porch: Screened, Deck - Wood
- Exterior features: Porch - Screened, Deck - Wood, Rain Gutters, Professional Landscaping, Sprinkler System, Gazebo, Stone Wall
Lot
- Size: 0.98 Acres
- Features: Cul-De-Sac, Easements, Level
Details
- Additional structures: Gazebo
- Parcel number: E0800720.
- Zoning: RESA
Construction
Type & style
- Home type: SingleFamily
- Architectural style: Colonial,Contemporary
- Property subtype: Single Family Residence
Materials
- Frame
- Foundation: Concrete Perimeter
- Roof: Shingle
Condition
- Year built: 1997
Utilities & green energy
- Electric: Generator, Circuit Breakers, 200+ Amp Service, Generator Connection
- Sewer: Private Sewer
- Water: Public
- Utilities for property: for Gas Range, for Electric Oven, for Electric Dryer, Washer Hookup, Generator Connection
Green energy
- Energy efficient items: Thermostat
Community & neighborhood
Security
- Security features: Security System
Community
- Community features: Shopping, Pool, Tennis Court(s), Park, Walk/Jog Trails, Stable(s), Golf, Medical Facility, Bike Path, Conservation Area, Highway Access, House of Worship, Public School
Location
- Region: Sudbury
- Subdivision: Summerfields
HOA & financial
HOA
- Has HOA: Yes
- HOA fee: $200 annually
Other
Other facts
- Road surface type: Paved
Price history
| Date | Event | Price |
|---|---|---|
| 4/30/2024 | Sold | $1,900,000-2.3%$347/sqft |
Source: MLS PIN #73205264 Report a problem | ||
| 4/6/2024 | Contingent | $1,945,000$355/sqft |
Source: MLS PIN #73205264 Report a problem | ||
| 3/20/2024 | Price change | $1,945,000-1.5%$355/sqft |
Source: MLS PIN #73205264 Report a problem | ||
| 3/6/2024 | Listed for sale | $1,975,000$360/sqft |
Source: MLS PIN #73205264 Report a problem | ||
| 3/5/2024 | Contingent | $1,975,000$360/sqft |
Source: MLS PIN #73205264 Report a problem | ||
Public tax history
Tax history is unavailable.
Neighborhood: 01776
Nearby schools
GreatSchools rating
- 9/10General John Nixon Elementary SchoolGrades: K-5Distance: 1.2 mi
- 8/10Ephraim Curtis Middle SchoolGrades: 6-8Distance: 1.6 mi
- 10/10Lincoln-Sudbury Regional High SchoolGrades: 9-12Distance: 1.1 mi
Schools provided by the listing agent
- Elementary: Nixon
- Middle: Curtis
- High: Lsrhs
Source: MLS PIN. This data may not be complete. We recommend contacting the local school district to confirm school assignments for this home.

Get pre-qualified for a loan
At Zillow Home Loans, we can pre-qualify you in as little as 5 minutes with no impact to your credit score.An equal housing lender. NMLS #10287.

