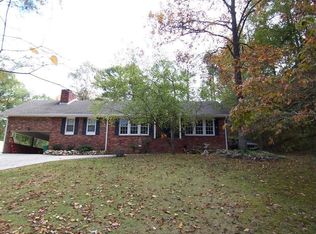Want a mountain feel in town? Peaceful & relaxing setting for a mountain feel in a neighborhood! Many updates in flooring, kitchen, baths & back yard! New HVAC in April 2019! Multiple living areas, awesome sunroom, fireplace w/gas logs, large laundry, great storage! 3 Nice sized bedrooms, 2 full baths. Detached garage and attached carport, fenced yard! 2 lots total .72 acres. Have 2 separate legal descriptions. 2585 heated sft according to appraisal when purchased. A lot of space for the price!
This property is off market, which means it's not currently listed for sale or rent on Zillow. This may be different from what's available on other websites or public sources.
