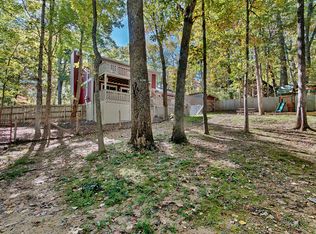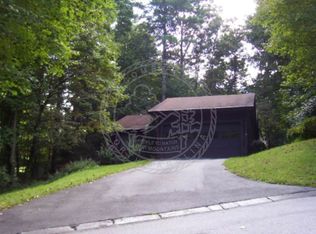Closed
$380,000
10 Mayfair Pl, Arden, NC 28704
3beds
2,282sqft
Single Family Residence
Built in 1979
0.39 Acres Lot
$370,200 Zestimate®
$167/sqft
$2,797 Estimated rent
Home value
$370,200
$333,000 - $411,000
$2,797/mo
Zestimate® history
Loading...
Owner options
Explore your selling options
What's special
Attention investors, contractors, or anyone looking for a fantastic opportunity in the desirable Muirfield at Brookwood neighborhood. With some TLC, this 1979 bi-level will really shine. Home features close to 2300 sq ft of living space, finished basement with half bath, oversized garage, 2 fireplaces, and great bones. Bring your vision and give this home a new beginning. Outside, you’ll enjoy the .39 acre lot, large back deck, and shed with power. All systems (electric, plumbing, hvac) work as they should. This home is located on a quiet, cul-de-sac street in a highly coveted school district. Don't miss this one! Call the listing agent for more info or to set up a showing.
Zillow last checked: 8 hours ago
Listing updated: June 05, 2024 at 07:18am
Listing Provided by:
Scott Pitzalis 415-699-5176,
Fathom Realty,
Cori Ash,
Fathom Realty NC LLC
Bought with:
Galen Walter
LPT Realty LLC
Source: Canopy MLS as distributed by MLS GRID,MLS#: 4130670
Facts & features
Interior
Bedrooms & bathrooms
- Bedrooms: 3
- Bathrooms: 3
- Full bathrooms: 2
- 1/2 bathrooms: 1
- Main level bedrooms: 3
Primary bedroom
- Level: Main
Primary bedroom
- Level: Main
Bedroom s
- Level: Main
Bedroom s
- Level: Main
Bedroom s
- Level: Main
Bedroom s
- Level: Main
Bathroom full
- Level: Main
Bathroom full
- Level: Main
Bathroom half
- Level: Basement
Bathroom full
- Level: Main
Bathroom full
- Level: Main
Bathroom half
- Level: Basement
Bonus room
- Level: Basement
Bonus room
- Level: Basement
Dining room
- Level: Main
Dining room
- Level: Main
Kitchen
- Level: Main
Kitchen
- Level: Main
Living room
- Level: Main
Living room
- Level: Main
Heating
- Central, Electric, Heat Pump
Cooling
- Central Air
Appliances
- Included: Dishwasher, Electric Oven, Electric Range, Electric Water Heater, Microwave, Refrigerator
- Laundry: Electric Dryer Hookup, In Basement, In Bathroom, Inside, Washer Hookup
Features
- Flooring: Carpet, Linoleum
- Windows: Skylight(s)
- Basement: Basement Garage Door,Bath/Stubbed,Exterior Entry,Interior Entry,Walk-Out Access,Walk-Up Access
- Fireplace features: Bonus Room, Living Room
Interior area
- Total structure area: 1,601
- Total interior livable area: 2,282 sqft
- Finished area above ground: 1,601
- Finished area below ground: 681
Property
Parking
- Total spaces: 2
- Parking features: Driveway, Attached Garage, Garage Faces Side
- Attached garage spaces: 2
- Has uncovered spaces: Yes
Features
- Levels: Multi/Split
- Patio & porch: Deck
Lot
- Size: 0.39 Acres
Details
- Additional structures: Shed(s)
- Parcel number: 965477999300000
- Zoning: Res
- Special conditions: Estate,None
- Other equipment: Fuel Tank(s)
- Horse amenities: None
Construction
Type & style
- Home type: SingleFamily
- Property subtype: Single Family Residence
Materials
- Wood
- Roof: Shingle
Condition
- New construction: No
- Year built: 1979
Utilities & green energy
- Sewer: Septic Installed
- Water: City
- Utilities for property: Cable Available, Electricity Connected, Propane, Wired Internet Available
Community & neighborhood
Location
- Region: Arden
- Subdivision: Brookwood
HOA & financial
HOA
- Has HOA: Yes
- HOA fee: $25 annually
Other
Other facts
- Listing terms: Cash,Conventional,Nonconforming Loan
- Road surface type: Asphalt, Paved
Price history
| Date | Event | Price |
|---|---|---|
| 6/3/2024 | Sold | $380,000-5%$167/sqft |
Source: | ||
| 4/20/2024 | Listed for sale | $400,000$175/sqft |
Source: | ||
Public tax history
| Year | Property taxes | Tax assessment |
|---|---|---|
| 2024 | $1,816 +3.3% | $295,000 |
| 2023 | $1,758 +1.7% | $295,000 |
| 2022 | $1,729 | $295,000 |
Find assessor info on the county website
Neighborhood: 28704
Nearby schools
GreatSchools rating
- 5/10Glen Arden ElementaryGrades: PK-4Distance: 0.7 mi
- 7/10Cane Creek MiddleGrades: 6-8Distance: 3.6 mi
- 7/10T C Roberson HighGrades: PK,9-12Distance: 2 mi
Schools provided by the listing agent
- Elementary: Glen Arden/Koontz
- Middle: Valley Springs
- High: T.C. Roberson
Source: Canopy MLS as distributed by MLS GRID. This data may not be complete. We recommend contacting the local school district to confirm school assignments for this home.
Get a cash offer in 3 minutes
Find out how much your home could sell for in as little as 3 minutes with a no-obligation cash offer.
Estimated market value
$370,200
Get a cash offer in 3 minutes
Find out how much your home could sell for in as little as 3 minutes with a no-obligation cash offer.
Estimated market value
$370,200

