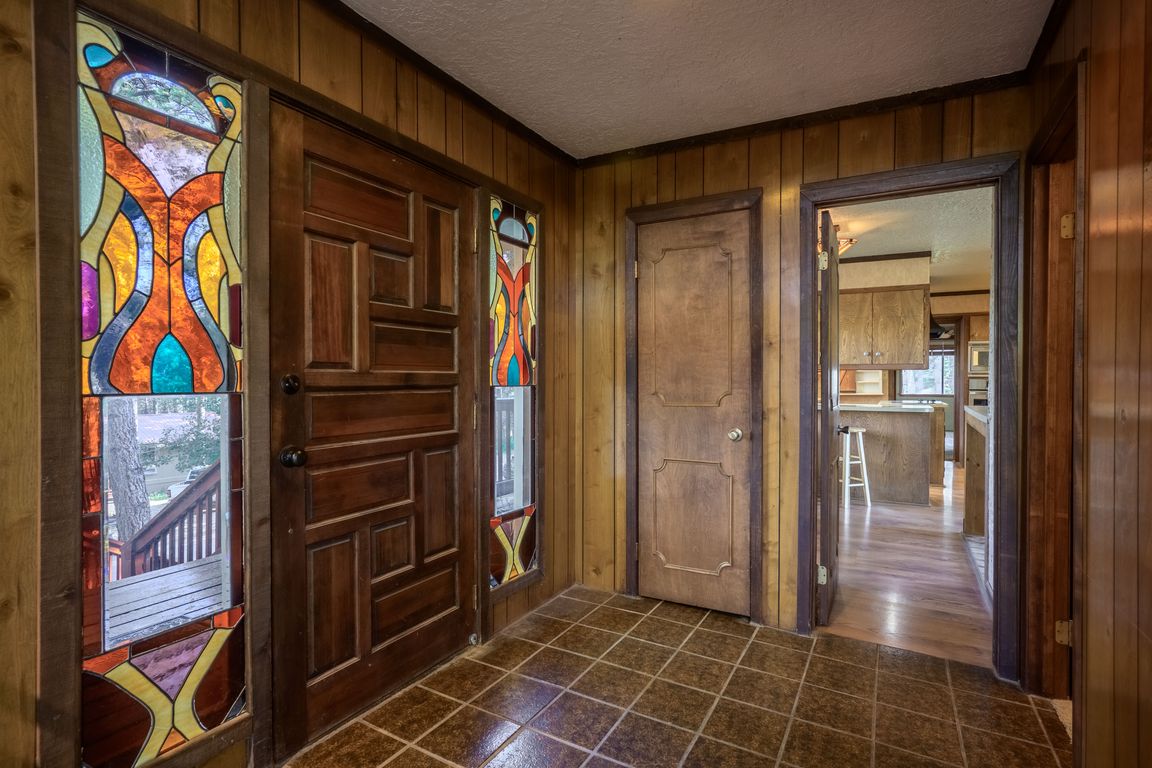
For salePrice cut: $30K (11/7)
$895,000
4beds
3,491sqft
10 Maxwell Way, Angel Fire, NM 87710
4beds
3,491sqft
Single family residence
Built in 1976
1.16 Acres
2 Attached garage spaces
$256 price/sqft
What's special
Natural rock fireplacesRed willow ceilingsPrivate hot tubMassive walls of glassElaborate three-level redwood deckSouth-facing exposureVibrant stained glass windows
Magic in the Angel Fire Forest ~ This extraordinary Angel Fire home, originally designed and built for the renowned Western artist Gary Niblett, offers a rare chance to own a piece of local history, blending artistic vision with true mountain living. From its warm, south-facing exposure, the home captures beautiful views ...
- 150 days |
- 402 |
- 8 |
Source: Enchanted Circle,MLS#: 113569
Travel times
Kitchen
Living Room
Primary Bedroom
Zillow last checked: 8 hours ago
Listing updated: November 07, 2025 at 03:23pm
Listed by:
Page Sullivan Real Estate Group 575-758-1924,
Berkshire Hathaway HomeServices Taos Real Estate 575-758-1924,
Ryan Trujillo 575-770-8650,
Berkshire Hathaway HomeServices Taos Real Estate
Source: Enchanted Circle,MLS#: 113569
Facts & features
Interior
Bedrooms & bathrooms
- Bedrooms: 4
- Bathrooms: 4
- Full bathrooms: 2
- 1/2 bathrooms: 2
Heating
- Baseboard, Electric, Fireplace(s), Wall Furnace
Appliances
- Included: Dryer, Dishwasher, Electric Oven, Electric Range, Electric Water Heater, Disposal, Microwave, Refrigerator, Trash Compactor, Washer
- Laundry: Washer Hookup, Dryer Hookup
Features
- Wet Bar, Ceiling Fan(s), Tongue and Groove Ceiling(s), Other, Vaulted Ceiling(s), Walk-In Closet(s), Smoke Free
- Flooring: Carpet, Other, Tile
- Windows: Insulated Windows, Metal, Screens, Window Coverings
- Basement: Crawl Space
- Number of fireplaces: 3
- Fireplace features: Three, Family Room, Living Room, Primary Bedroom
Interior area
- Total structure area: 3,491
- Total interior livable area: 3,491 sqft
Video & virtual tour
Property
Parking
- Total spaces: 2
- Parking features: Attached, Garage, Garage Door Opener
- Attached garage spaces: 2
- Has uncovered spaces: Yes
Features
- Levels: Three Or More
- Stories: 3
- Patio & porch: Deck
- Exterior features: Gravel Driveway, Hot Tub/Spa
- Pool features: Association
- Has spa: Yes
- Spa features: Hot Tub
- Has view: Yes
- Waterfront features: None
Lot
- Size: 1.16 Acres
- Features: Gentle Sloping, Sloped, Trees, Views, Wooded
- Residential vegetation: Wooded
Details
- Parcel number: 1087148362493
- Zoning description: Single Family
- Other equipment: Satellite Dish
Construction
Type & style
- Home type: SingleFamily
- Architectural style: Chalet/Alpine
- Property subtype: Single Family Residence
Materials
- Frame, Rock, Stone, T1-11 Siding, Wood Siding
- Foundation: Combination, Crawlspace
- Roof: Metal,Pitched
Condition
- Year built: 1976
Utilities & green energy
- Sewer: Septic Tank
- Water: Community/Coop
- Utilities for property: Cable Available, Electricity Connected, Propane, Phone Available
Community & HOA
Community
- Security: Smoke Detector(s)
- Subdivision: Country Club 1
HOA
- Has HOA: Yes
- Amenities included: Clubhouse, Fitness Center, Golf Course, Pool
- Membership fee: $0 annually
Location
- Region: Angel Fire
Financial & listing details
- Price per square foot: $256/sqft
- Tax assessed value: $664,789
- Annual tax amount: $6,795
- Date on market: 6/25/2025
- Listing agreement: Exclusive Right To Sell
- Electric utility on property: Yes