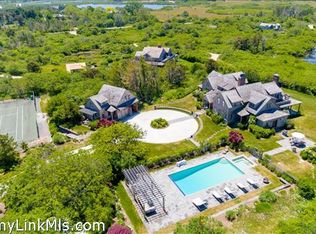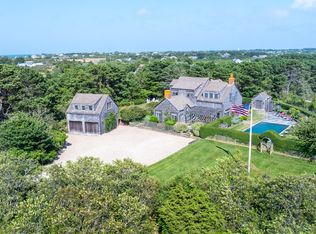Sold for $13,500,000 on 10/21/25
$13,500,000
10 Maxey Pond Rd, Nantucket, MA 02554
6beds
5,693sqft
Single Family Residence
Built in 2022
3.07 Acres Lot
$13,556,600 Zestimate®
$2,371/sqft
$8,081 Estimated rent
Home value
$13,556,600
Estimated sales range
Not available
$8,081/mo
Zestimate® history
Loading...
Owner options
Explore your selling options
What's special
Welcome to 10 Maxey Pond, an exceptional estate designed by Lucas Velle, of Outside-In by Design in collaboration with Chip Webster Architecture. Completed in 2025, this stunning home offers ultimate privacy, nestled at the end of a peaceful cul-de-sac on 3.07 acres of pastoral land abutting over 20 acres of land bank property. Enjoy sweeping views of Maxey Pond, distant ocean vistas, and panoramic sunset views. Sustainable Luxury and Thoughtful Design. This home boasts 6 bedrooms, 6 full bathrooms, and 3 half baths, blending luxury and eco-conscious design. With soaring ceilings, large windows, and an open floor plan, natural light fills every room. The chef’s kitchen is a culinary dream, featuring a butler’s pantry, and a spacious dining barn—perfect for both intimate meals and grand entertaining. Powered by solar energy, this home is designed with sustainability in mind, minimizing its carbon footprint while offering maximum comfort. Every detail has been carefully considered to align with nature, ensuring an eco-friendly and tranquil living experience. Step outside to your own private oasis, complete with a saltwater pool, oversized jacuzzi, and fire pit—perfect for enjoying panoramic sunset views. The beautifully landscaped grounds feature sustainable, low-maintenance plantings such as native fescue field grass and slow-grow fescue. Additional areas are perfect for croquet and badminton, offering endless possibilities for outdoor entertainment.
Zillow last checked: 8 hours ago
Listing updated: October 22, 2025 at 07:53pm
Listed by:
Nicole Tirapelli,
Douglas Elliman Nantucket
Bought with:
Cameron Gammill
Fisher Real Estate
Source: LINK,MLS#: 92090
Facts & features
Interior
Bedrooms & bathrooms
- Bedrooms: 6
- Bathrooms: 9
- Full bathrooms: 6
- 1/2 bathrooms: 3
- Main level bedrooms: 1
Heating
- Other
Appliances
- Included: Stove: Thermador, Washer: GE
Features
- AC, Ins, Irr, OSh, Floor 1: A grand foyer with a striking glass staircase welcomes you into this architectural masterpiece. The main living area flows seamlessly into the great room, where a glass fireplace anchors the space, complemented by breathtaking water views and sunsets. At the heart of the home lies the dream kitchen, designed for both functionality and elegance. Outfitted with Miele and Viking appliances, Bosch dishwashers, and a Thermador induction stovetop, it also boasts custom cabinetry and leather-finish stone counters. A large prep island with an oversized breakfast bar makes for a versatile space, while the adjacent butler’s pantry offers additional prep room with its own sink dishwasher and 2nd oven. The primary suite is a sanctuary of peace and comfort hidden behind a library door, featuring vaulted ceilings, floor-to-ceiling windows, and two expansive dressing areas. The en-suite bathroom is a true retreat, with marble finishes, dual walk-in rain showers and dual toilets. The bathroom opens directly to a private outdoor shower, allowing you to embrace nature in complete privacy. Custom walk-in closets offer ample storage, further enhancing the suite’s appeal., Floor 2: The second level is designed with two ensuite bedrooms with private balconies. The family room features a poetry nook, custom bar with a sink and refrigerator opening up to a heated covered porch.
- Flooring: 2
- Basement: The lower level is designed for both relaxation and entertainment. It features three spacious guest suites, each with coordinated amenities. Two suites include en-suite baths, one with an outdoor shower, while the third offers flexibility as a home office, bunk room, gym or staff space. The lower level also includes a dedicated laundry room, elegant powder room, and a cozy “cuddle cubby” with plush seating and a projector for movie nights. Wine enthusiasts will appreciate the custom-designed wine cellar, perfect for storing an extensive collection of vintages. An additional locked storage room offers extra security. A while a guest kitchenette—complete with a bar sink, dishwasher, microwave, and refrigerator offers convenience for family or guests.
- Has fireplace: No
- Fireplace features: 1
Interior area
- Total structure area: 5,693
- Total interior livable area: 5,693 sqft
Property
Parking
- Parking features: Off Street, Ample
Features
- Exterior features: Garden, Porch, P/Pool, H/Tub
- Has view: Yes
- View description: D/Hbr, Pasture
- Has water view: Yes
- Water view: Harbor
- Frontage type: Pond
Lot
- Size: 3.07 Acres
- Features: C/D, Front And Back Yard, Spacious Outdoor Living
Details
- Parcel number: 100
- Zoning: LUG2
Construction
Type & style
- Home type: SingleFamily
- Property subtype: Single Family Residence
Materials
- Foundation: Poured Concrete
Condition
- Year built: 2022
Utilities & green energy
- Sewer: Septic Tank
- Water: Town
- Utilities for property: Cbl
Community & neighborhood
Location
- Region: Nantucket
Other
Other facts
- Listing agreement: E
Price history
| Date | Event | Price |
|---|---|---|
| 1/1/2026 | Listing removed | $55,000$10/sqft |
Source: MLS PIN #73222158 Report a problem | ||
| 10/31/2025 | Listing removed | $14,995,000$2,634/sqft |
Source: | ||
| 10/30/2025 | Pending sale | $14,995,000+11.1%$2,634/sqft |
Source: | ||
| 10/21/2025 | Sold | $13,500,000-10%$2,371/sqft |
Source: LINK #92090 Report a problem | ||
| 9/17/2025 | Listed for sale | $14,995,000$2,634/sqft |
Source: | ||
Public tax history
| Year | Property taxes | Tax assessment |
|---|---|---|
| 2025 | $29,168 +65.7% | $8,892,600 +58.1% |
| 2024 | $17,608 +100.4% | $5,625,400 +105.5% |
| 2023 | $8,785 | $2,736,800 +51.8% |
Find assessor info on the county website
Neighborhood: 02554
Nearby schools
GreatSchools rating
- NANantucket Elementary SchoolGrades: PK-2Distance: 2.1 mi
- 4/10Cyrus Peirce Middle SchoolGrades: 6-8Distance: 1.9 mi
- 6/10Nantucket High SchoolGrades: 9-12Distance: 1.9 mi
Sell for more on Zillow
Get a free Zillow Showcase℠ listing and you could sell for .
$13.6M
2% more+ $271K
With Zillow Showcase(estimated)
$13.8M
