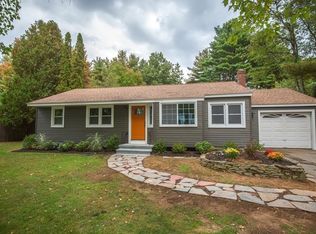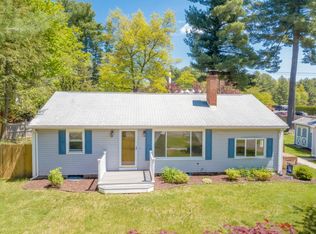Fabulous home with open, spacious living area. The hardwood floors and updated kitchen make a wonderful first impression upon entering. The 2nd floor Master Bedroom Suite promises to impress! Enjoy your privacy with a fenced in yard and the extra space in the lower level gives you extra room to entertain or to utilize laundry area. You will love all the updates and amenities! New Oil Tank installed in 2012, New Boiler in 2017, Roof in 2014, Newer Bulkhead, New Replacement Windows & Slider (exclusive of basement windows) in 2015.
This property is off market, which means it's not currently listed for sale or rent on Zillow. This may be different from what's available on other websites or public sources.

