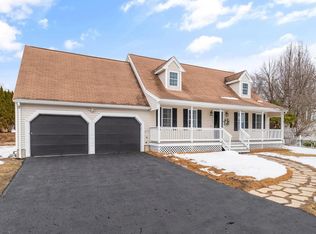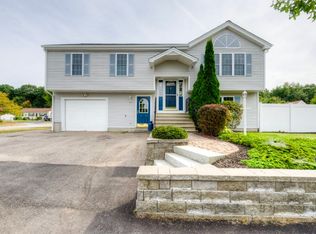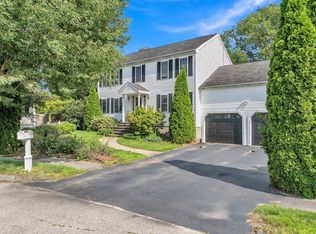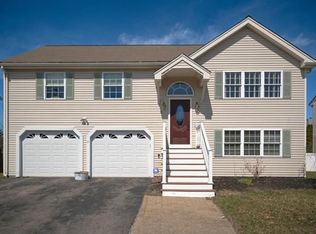Sold for $590,000
$590,000
10 Matteo St, Worcester, MA 01606
3beds
1,800sqft
Single Family Residence
Built in 2000
8,480 Square Feet Lot
$603,300 Zestimate®
$328/sqft
$3,174 Estimated rent
Home value
$603,300
$549,000 - $658,000
$3,174/mo
Zestimate® history
Loading...
Owner options
Explore your selling options
What's special
Welcome home! Get ready to fall in love with this delightful 3–4 bedroom, 2.5 bath Colonial home. Step inside to discover pristine hardwood floors that extend throughout the main living spaces. The cozy living room, highlighted by a gas fireplace, opens effortlessly into a bright and spacious family room—perfect for both relaxing and hosting. The kitchen features sleek granite countertops, stainless steel appliances and a casual dining nook, while a formal dining room provides a refined space for those special meals and moments. Retreat upstairs to find a stunning primary suite featuring a spacious walk-in closet and beautiful private bath. Two additional bedrooms, a versatile office or guest room, and a full bathroom complete the second level. Venture outside to a fabulous composite deck overlooking the fully fenced yard with a charming fire pit, that's simply ideal for entertaining. Lovingly maintained and move-in ready, here's everything you've been searching for ... and more!
Zillow last checked: 8 hours ago
Listing updated: July 01, 2025 at 07:51am
Listed by:
Elisha Lynch 508-560-5061,
Lamacchia Realty, Inc. 508-425-7372
Bought with:
Maribeth McCauley Lynch
Lamacchia Realty, Inc.
Source: MLS PIN,MLS#: 73366750
Facts & features
Interior
Bedrooms & bathrooms
- Bedrooms: 3
- Bathrooms: 3
- Full bathrooms: 2
- 1/2 bathrooms: 1
Primary bedroom
- Features: Bathroom - Full, Ceiling Fan(s), Walk-In Closet(s), Flooring - Hardwood
- Level: Second
- Area: 234
- Dimensions: 13 x 18
Bedroom 2
- Features: Closet, Flooring - Hardwood
- Level: Second
- Area: 132
- Dimensions: 11 x 12
Bedroom 3
- Features: Ceiling Fan(s), Closet, Flooring - Hardwood
- Level: Second
- Area: 121
- Dimensions: 11 x 11
Primary bathroom
- Features: Yes
Bathroom 1
- Features: Bathroom - Full, Bathroom - Double Vanity/Sink, Bathroom - Tiled With Shower Stall, Closet/Cabinets - Custom Built, Flooring - Stone/Ceramic Tile, Countertops - Stone/Granite/Solid
- Level: Second
- Area: 72
- Dimensions: 9 x 8
Bathroom 2
- Features: Bathroom - Full, Bathroom - With Tub & Shower, Closet - Linen, Flooring - Stone/Ceramic Tile, Countertops - Stone/Granite/Solid
- Level: Second
- Area: 64
- Dimensions: 8 x 8
Bathroom 3
- Features: Bathroom - Half, Flooring - Stone/Ceramic Tile, Pedestal Sink
- Level: First
- Area: 18
- Dimensions: 3 x 6
Dining room
- Features: Flooring - Hardwood
- Level: First
- Area: 121
- Dimensions: 11 x 11
Family room
- Features: Flooring - Hardwood, Recessed Lighting, Sunken
- Level: First
- Area: 143
- Dimensions: 13 x 11
Kitchen
- Features: Flooring - Hardwood, Dining Area, Countertops - Stone/Granite/Solid, Kitchen Island, Breakfast Bar / Nook, Deck - Exterior, Exterior Access, Recessed Lighting, Gas Stove
- Level: First
- Area: 144
- Dimensions: 12 x 12
Living room
- Features: Flooring - Hardwood
- Level: First
- Area: 156
- Dimensions: 13 x 12
Office
- Features: Flooring - Hardwood
- Level: Second
- Area: 80
- Dimensions: 10 x 8
Heating
- Baseboard, Natural Gas
Cooling
- None
Appliances
- Included: Gas Water Heater, Tankless Water Heater, Range, Dishwasher, Microwave, Refrigerator, Washer, Dryer
- Laundry: Electric Dryer Hookup, Washer Hookup
Features
- Office
- Flooring: Tile, Hardwood, Flooring - Hardwood
- Doors: Insulated Doors
- Windows: Insulated Windows
- Basement: Full,Interior Entry,Concrete,Unfinished
- Number of fireplaces: 1
- Fireplace features: Living Room
Interior area
- Total structure area: 1,800
- Total interior livable area: 1,800 sqft
- Finished area above ground: 1,800
Property
Parking
- Total spaces: 6
- Parking features: Attached, Garage Door Opener, Paved Drive, Off Street, Paved
- Attached garage spaces: 2
- Uncovered spaces: 4
Features
- Patio & porch: Deck - Composite
- Exterior features: Deck - Composite, Rain Gutters, Fenced Yard
- Fencing: Fenced
Lot
- Size: 8,480 sqft
- Features: Corner Lot, Cleared, Level
Details
- Foundation area: 0
- Parcel number: M:53 B:09D L:00036,1805183
- Zoning: RL-7
Construction
Type & style
- Home type: SingleFamily
- Architectural style: Colonial
- Property subtype: Single Family Residence
Materials
- Frame
- Foundation: Concrete Perimeter
- Roof: Shingle
Condition
- Year built: 2000
Utilities & green energy
- Electric: Circuit Breakers, 200+ Amp Service
- Sewer: Public Sewer
- Water: Public
- Utilities for property: for Gas Range, for Electric Dryer, Washer Hookup
Green energy
- Energy efficient items: Thermostat
Community & neighborhood
Community
- Community features: Public Transportation, Shopping, Golf, Medical Facility, Sidewalks
Location
- Region: Worcester
- Subdivision: Burncoat
Other
Other facts
- Road surface type: Paved
Price history
| Date | Event | Price |
|---|---|---|
| 6/30/2025 | Sold | $590,000-1.3%$328/sqft |
Source: MLS PIN #73366750 Report a problem | ||
| 4/30/2025 | Listed for sale | $598,000+96.1%$332/sqft |
Source: MLS PIN #73366750 Report a problem | ||
| 7/18/2016 | Sold | $305,000-1.6%$169/sqft |
Source: EXIT Realty solds #-3173712222168328197 Report a problem | ||
| 5/19/2016 | Pending sale | $310,000$172/sqft |
Source: Exit Realty Partners #72001534 Report a problem | ||
| 5/9/2016 | Listed for sale | $310,000-10.1%$172/sqft |
Source: Exit Realty Partners #72001534 Report a problem | ||
Public tax history
| Year | Property taxes | Tax assessment |
|---|---|---|
| 2025 | $6,518 +2.4% | $494,200 +6.7% |
| 2024 | $6,368 +3.7% | $463,100 +8.2% |
| 2023 | $6,140 +7.8% | $428,200 +14.3% |
Find assessor info on the county website
Neighborhood: 01606
Nearby schools
GreatSchools rating
- 3/10Norrback Avenue SchoolGrades: PK-6Distance: 0.6 mi
- 3/10Burncoat Middle SchoolGrades: 7-8Distance: 2.3 mi
- 2/10Burncoat Senior High SchoolGrades: 9-12Distance: 2.2 mi
Schools provided by the listing agent
- Elementary: Norrback
- Middle: Burncoat
- High: Burncoat
Source: MLS PIN. This data may not be complete. We recommend contacting the local school district to confirm school assignments for this home.
Get a cash offer in 3 minutes
Find out how much your home could sell for in as little as 3 minutes with a no-obligation cash offer.
Estimated market value$603,300
Get a cash offer in 3 minutes
Find out how much your home could sell for in as little as 3 minutes with a no-obligation cash offer.
Estimated market value
$603,300



