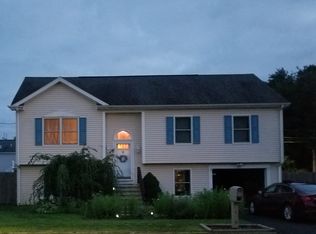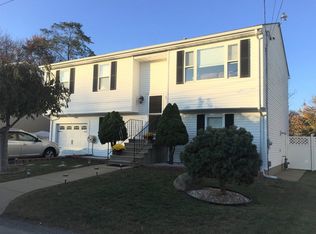One-owner split with walk-out lower level offers flexible living space in move-in condition - entire interior freshly painted! Gorgeous hardwood and granite kitchen has vaulted ceiling, glass tile backsplash and stainless steel appliances. Vaulted family room with hardwood floor enjoys mini-split AC. Two hardwood bedrooms and attractive granite-and-tile bath complete the upper level. The lower level is at grade and offers a spacious bedroom with hardwood floor, full bath with tile floor, utility room with laundry, and separate access to the driveway and side yard. Vinyl siding and vinyl windows, roof new in 2008, gas 2-zone hot water heat and gas cooking. Low-maintenance yard with shed. Highly desirable "Laurel Meadows" cul-de-sac neighborhood is seconds to superb shopping and services, commuter routes, the Henry Lord Community School and fishing/boating on beautiful Cook Pond.
This property is off market, which means it's not currently listed for sale or rent on Zillow. This may be different from what's available on other websites or public sources.

