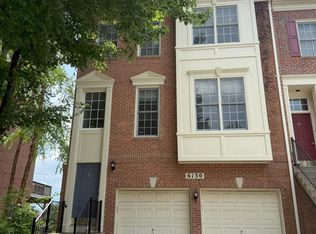HOUSE WILL BE AVAILABLE SEPTEMBER 1ST!!
The main level features a gorgeous kitchen with granite countertops, a stylish backsplash, and brand-new appliances, including a microwave, stove, and dishwasher. The living room and formal dining room provide elegant spaces for entertaining, and a convenient half bathroom is also located on this level.
The upper level boasts three generous bedrooms and two full bathrooms, including an owner's bedroom with a walk-in closet. The lower level includes a cozy family room that opens to the garden, a half bathroom, and a laundry room, offering ample space for relaxation and convenience.
Residents enjoy access to Rockshire's fantastic community amenities, including an outdoor pool (home to the Rockshire Sharks swim team), a community center, and several tot lots. The nearby 76-acre Wootton's Mill Park offers extensive paved walking paths, basketball and tennis courts, community gardens, playgrounds, and a variety of recreational activities.
Located in a highly sought-after school district, this home is a commuter's dream with quick access to I-270, the I-495 Beltway, the Rockville Metro station, Fallsgrove Shopping Center, and downtown Rockville, which boasts numerous restaurants and entertainment options.
Don't miss this opportunity to live in a beautiful home within a vibrant community!
Tenant is responsible for all utilities.
Townhouse for rent
Accepts Zillow applications
$3,300/mo
10 Marwood Ct, Rockville, MD 20850
3beds
1,788sqft
Price may not include required fees and charges.
Townhouse
Available Mon Sep 1 2025
Cats, small dogs OK
Central air
In unit laundry
-- Parking
Heat pump
What's special
Stylish backsplashBrand-new appliancesOutdoor poolLaundry roomFormal dining roomCozy family roomOpens to the garden
- 32 days
- on Zillow |
- -- |
- -- |
Travel times
Facts & features
Interior
Bedrooms & bathrooms
- Bedrooms: 3
- Bathrooms: 3
- Full bathrooms: 3
Heating
- Heat Pump
Cooling
- Central Air
Appliances
- Included: Dishwasher, Dryer, Microwave, Oven, Refrigerator, Washer
- Laundry: In Unit
Features
- Walk In Closet
Interior area
- Total interior livable area: 1,788 sqft
Property
Parking
- Details: Contact manager
Features
- Exterior features: No Utilities included in rent, Walk In Closet
Details
- Parcel number: 0401517540
Construction
Type & style
- Home type: Townhouse
- Property subtype: Townhouse
Building
Management
- Pets allowed: Yes
Community & HOA
Location
- Region: Rockville
Financial & listing details
- Lease term: 1 Year
Price history
| Date | Event | Price |
|---|---|---|
| 6/26/2025 | Price change | $3,300+3.1%$2/sqft |
Source: Zillow Rentals | ||
| 6/20/2025 | Listed for rent | $3,200+1.6%$2/sqft |
Source: Zillow Rentals | ||
| 6/28/2024 | Listing removed | -- |
Source: Zillow Rentals | ||
| 6/18/2024 | Listed for rent | $3,150$2/sqft |
Source: Zillow Rentals | ||
| 5/7/2014 | Sold | $420,000-1.2%$235/sqft |
Source: Public Record | ||
![[object Object]](https://photos.zillowstatic.com/fp/5fa932bc30ee45a5bed9b763eefc2916-p_i.jpg)
