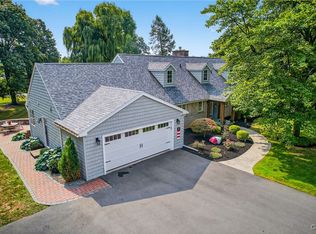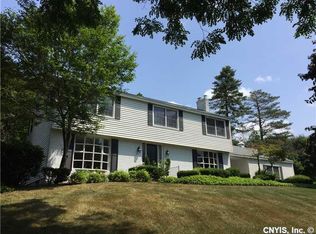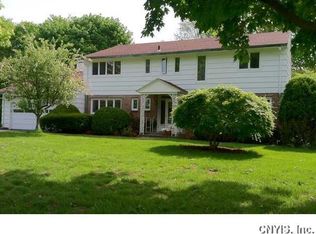Closed
$552,500
10 Marvelle Rd, Fayetteville, NY 13066
4beds
3,824sqft
Single Family Residence
Built in 1920
0.81 Acres Lot
$608,400 Zestimate®
$144/sqft
$3,744 Estimated rent
Home value
$608,400
$523,000 - $706,000
$3,744/mo
Zestimate® history
Loading...
Owner options
Explore your selling options
What's special
This spacious and classic charmer offers manicured grounds with stone paths, patios and a lovely screened porch. The gracious front-to-back entry hall is flanked by bright and spacious formal living and dining rooms. The living room features an incredible wall of windows, many built-ins and a wood-burning fireplace. The dining room can accommodate large gatherings and has a pocket door to close off the kitchen and windowed breakfast nook. The kitchen has two separate pantries and a door to the side patio for easy access to the BBQ. The huge sunken family room has a woodstove and built-in desk area. A French door from the living room lends privacy to the bedroom wing: here you’ll find the primary bedroom with double closets and an en-suite bath and two bedrooms that share an immaculate bath with large walk-in shower. The second floor offers a full bath and lovely bedroom as well as tons of attic storage, a finished storage room and a second cedar closet. The pristine and expansive basement has room for an exercise area, storage/workshop, boiler room, laundry and more. The oversized two car garage is equipped with hot/cold water. This fabulous home has it all and is so close to Onondaga Golf & CC, Target, Wegmans, JDHS, Universities, highways and shopping... come view it today!
Zillow last checked: 8 hours ago
Listing updated: June 25, 2025 at 07:58am
Listed by:
Mary Anne Cramer 315-427-5849,
RE/MAX Masters
Bought with:
Maureen Dessein, 40DE0978961
Berkshire Hathaway CNY Realty
Source: NYSAMLSs,MLS#: S1596243 Originating MLS: Syracuse
Originating MLS: Syracuse
Facts & features
Interior
Bedrooms & bathrooms
- Bedrooms: 4
- Bathrooms: 4
- Full bathrooms: 3
- 1/2 bathrooms: 1
- Main level bathrooms: 3
- Main level bedrooms: 3
Bedroom 1
- Level: First
Bedroom 1
- Level: First
Bedroom 2
- Level: First
Bedroom 2
- Level: First
Bedroom 3
- Level: First
Bedroom 3
- Level: First
Bedroom 4
- Level: Second
Bedroom 4
- Level: Second
Dining room
- Level: First
Dining room
- Level: First
Family room
- Level: First
Family room
- Level: First
Kitchen
- Level: First
Kitchen
- Level: First
Living room
- Level: First
Living room
- Level: First
Heating
- Gas, Zoned, Forced Air
Cooling
- Zoned, Central Air
Appliances
- Included: Dryer, Dishwasher, Exhaust Fan, Electric Oven, Electric Range, Free-Standing Range, Gas Water Heater, Oven, Refrigerator, Range Hood, Washer
- Laundry: In Basement
Features
- Breakfast Area, Cedar Closet(s), Separate/Formal Dining Room, Entrance Foyer, Separate/Formal Living Room, Pantry, Storage, Solid Surface Counters, Walk-In Pantry, Window Treatments, Bedroom on Main Level, Bath in Primary Bedroom, Main Level Primary, Primary Suite
- Flooring: Ceramic Tile, Hardwood, Tile, Varies
- Windows: Drapes
- Basement: Full
- Number of fireplaces: 2
Interior area
- Total structure area: 3,824
- Total interior livable area: 3,824 sqft
Property
Parking
- Total spaces: 2
- Parking features: Attached, Electricity, Garage, Water Available, Driveway, Garage Door Opener
- Attached garage spaces: 2
Features
- Patio & porch: Patio
- Exterior features: Awning(s), Blacktop Driveway, Patio
Lot
- Size: 0.81 Acres
- Dimensions: 153 x 154
- Features: Irregular Lot, Near Public Transit, Residential Lot
Details
- Parcel number: 31268906700000070080000000
- Special conditions: Estate
Construction
Type & style
- Home type: SingleFamily
- Architectural style: Cape Cod
- Property subtype: Single Family Residence
Materials
- Other, See Remarks, Copper Plumbing
- Foundation: Block
- Roof: Shingle
Condition
- Resale
- Year built: 1920
Utilities & green energy
- Electric: Circuit Breakers
- Sewer: Septic Tank
- Water: Connected, Public
- Utilities for property: Cable Available, Water Connected
Community & neighborhood
Location
- Region: Fayetteville
Other
Other facts
- Listing terms: Cash,Conventional
Price history
| Date | Event | Price |
|---|---|---|
| 6/20/2025 | Sold | $552,500-3.9%$144/sqft |
Source: | ||
| 4/19/2025 | Pending sale | $575,000$150/sqft |
Source: | ||
| 4/14/2025 | Contingent | $575,000$150/sqft |
Source: | ||
| 3/30/2025 | Listed for sale | $575,000$150/sqft |
Source: | ||
Public tax history
| Year | Property taxes | Tax assessment |
|---|---|---|
| 2024 | -- | $582,100 +16% |
| 2023 | -- | $501,800 +8% |
| 2022 | -- | $464,600 +14% |
Find assessor info on the county website
Neighborhood: 13066
Nearby schools
GreatSchools rating
- 7/10Jamesville Dewitt Middle SchoolGrades: 5-8Distance: 2.3 mi
- 9/10Jamesville Dewitt High SchoolGrades: 9-12Distance: 0.7 mi
- 7/10Moses Dewitt Elementary SchoolGrades: PK-4Distance: 1.5 mi
Schools provided by the listing agent
- Elementary: Moses Dewitt Elementary
- Middle: Jamesville-Dewitt Middle
- High: Jamesville-Dewitt High
- District: Jamesville-Dewitt
Source: NYSAMLSs. This data may not be complete. We recommend contacting the local school district to confirm school assignments for this home.


