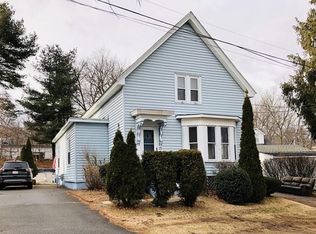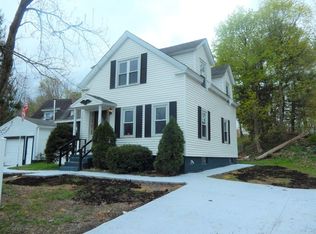This newly renovated 4-bedroom home is ready for occupancy! The moment you walk through the door, you are welcomed by gleaming hardwood floors. The main level features a living room, dining room, and kitchen which was completely renovated and boasts beautiful granite countertops, soft-close cabinets, recessed lighting, and tile floor. A convenient half bath wraps up the first floor. Take a walk upstairs where you will find hardwood floors throughout with 4 bedrooms and a new full bath. Do you enjoy hosting? This home has a beautiful backyard with a large oversized deck perfect for entertaining. Living area does not include about 600sqft in the near-finished basement. Nothing to do but unpack! This home is located on the Bolton/Lancaster line, just minutes from shopping, restaurants, hospital, golf courses, Routes 495, 117, 190, 62, 110, 70 and about 30 mins from Worcester. This property is priced to sell and will go quick, hurry!
This property is off market, which means it's not currently listed for sale or rent on Zillow. This may be different from what's available on other websites or public sources.

