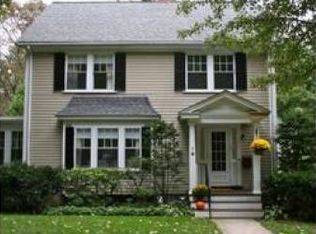Sold for $1,875,000 on 12/23/24
$1,875,000
10 Marshall Rd, Winchester, MA 01890
5beds
3,376sqft
Single Family Residence
Built in 1925
0.25 Acres Lot
$1,871,400 Zestimate®
$555/sqft
$6,265 Estimated rent
Home value
$1,871,400
$1.72M - $2.04M
$6,265/mo
Zestimate® history
Loading...
Owner options
Explore your selling options
What's special
Fully renovated in 2012,this charming colonial is nestled on a side street near Winchester Center, both train stations and local schools.Step into a welcoming ,traditional foyer that leads to the living room, complete with custom built-ins, a cozy fireplace and French doors opening to a sunroom bathed in natural light. The chefs kitchen boasts high end appliances and flows seamlessly into a bright, sun filled dining room. The screened in porch offers a peaceful retreat, ideal for dining al fresco or simply taking in the beautifully landscaped yard. Upstairs are three generously sized bedrooms including a stunning master suite with walk in closet and laundry and also a home office perfect for remote work. The third floor adds two more bedrooms, full bath and plenty of storage. The finished basement offers a mudroom,,pantry and family room. All this and a spacious private and professionally landscaped yard including play space and patio.
Zillow last checked: 8 hours ago
Listing updated: December 24, 2024 at 07:03am
Listed by:
Nannette Shanahan 781-248-5281,
Better Homes and Gardens Real Estate - The Shanahan Group 781-729-9030,
Karen S. Garrett 732-995-9482
Bought with:
Katie Gellenbeck
Engel & Volkers Boston
Source: MLS PIN,MLS#: 73304597
Facts & features
Interior
Bedrooms & bathrooms
- Bedrooms: 5
- Bathrooms: 4
- Full bathrooms: 3
- 1/2 bathrooms: 1
Primary bedroom
- Level: Second
- Area: 234
- Dimensions: 13 x 18
Bedroom 2
- Level: Second
- Area: 144
- Dimensions: 12 x 12
Bedroom 3
- Level: Second
- Area: 132
- Dimensions: 11 x 12
Bedroom 4
- Level: Third
- Area: 208
- Dimensions: 13 x 16
Bedroom 5
- Level: Third
- Area: 144
- Dimensions: 12 x 12
Primary bathroom
- Features: Yes
Bathroom 1
- Features: Bathroom - Full, Bathroom - With Shower Stall, Walk-In Closet(s), Double Vanity, Dryer Hookup - Electric, Washer Hookup
- Level: Second
Bathroom 2
- Features: Bathroom - Full, Bathroom - Tiled With Tub & Shower, Flooring - Stone/Ceramic Tile
- Level: Second
Bathroom 3
- Features: Bathroom - Full, Bathroom - Tiled With Tub & Shower, Flooring - Stone/Ceramic Tile
- Level: Third
Dining room
- Features: Flooring - Hardwood
- Level: First
- Area: 156
- Dimensions: 12 x 13
Family room
- Level: Basement
- Area: 504
- Dimensions: 21 x 24
Kitchen
- Level: First
- Area: 144
- Dimensions: 12 x 12
Living room
- Features: Flooring - Hardwood, French Doors
- Level: First
- Area: 234
- Dimensions: 13 x 18
Office
- Level: Second
- Area: 72
- Dimensions: 8 x 9
Heating
- Baseboard, Natural Gas, Hydro Air
Cooling
- Central Air
Appliances
- Laundry: Second Floor
Features
- Pantry, Bathroom - Half, Home Office, Sun Room, Mud Room, Bathroom
- Flooring: Wood, Tile
- Doors: French Doors
- Windows: Insulated Windows
- Basement: Full
- Number of fireplaces: 1
- Fireplace features: Living Room
Interior area
- Total structure area: 3,376
- Total interior livable area: 3,376 sqft
Property
Parking
- Total spaces: 3
- Parking features: Attached, Paved Drive, Off Street
- Attached garage spaces: 1
- Uncovered spaces: 2
Features
- Patio & porch: Porch, Screened, Patio
- Exterior features: Porch, Porch - Screened, Patio, Rain Gutters, Professional Landscaping, Sprinkler System, Decorative Lighting
Lot
- Size: 0.25 Acres
Details
- Parcel number: M:006 B:0344 L:0,896097
- Zoning: RDB
Construction
Type & style
- Home type: SingleFamily
- Architectural style: Colonial
- Property subtype: Single Family Residence
Materials
- Frame
- Foundation: Concrete Perimeter
- Roof: Shingle
Condition
- Year built: 1925
Utilities & green energy
- Electric: 220 Volts
- Sewer: Public Sewer
- Water: Public
Community & neighborhood
Community
- Community features: Public Transportation, Shopping, Park, Highway Access, Public School
Location
- Region: Winchester
- Subdivision: Symmes Corner
Price history
| Date | Event | Price |
|---|---|---|
| 12/23/2024 | Sold | $1,875,000$555/sqft |
Source: MLS PIN #73304597 Report a problem | ||
| 11/19/2024 | Contingent | $1,875,000$555/sqft |
Source: MLS PIN #73304597 Report a problem | ||
| 10/21/2024 | Listed for sale | $1,875,000+41.5%$555/sqft |
Source: MLS PIN #73304597 Report a problem | ||
| 8/10/2017 | Sold | $1,325,000$392/sqft |
Source: Public Record Report a problem | ||
| 5/24/2017 | Pending sale | $1,325,000$392/sqft |
Source: Better Homes and Gardens Real Estate The Shanahan Group #72166005 Report a problem | ||
Public tax history
| Year | Property taxes | Tax assessment |
|---|---|---|
| 2025 | $19,632 +5.2% | $1,770,200 +7.5% |
| 2024 | $18,663 +1.8% | $1,647,200 +6.1% |
| 2023 | $18,328 +2.2% | $1,553,200 +8.4% |
Find assessor info on the county website
Neighborhood: 01890
Nearby schools
GreatSchools rating
- 8/10Lincoln Elementary SchoolGrades: K-5Distance: 0.6 mi
- 8/10McCall Middle SchoolGrades: 6-8Distance: 0.5 mi
- 9/10Winchester High SchoolGrades: 9-12Distance: 0.9 mi
Schools provided by the listing agent
- Elementary: Lincoln
- Middle: Mccall
- High: Whs
Source: MLS PIN. This data may not be complete. We recommend contacting the local school district to confirm school assignments for this home.
Get a cash offer in 3 minutes
Find out how much your home could sell for in as little as 3 minutes with a no-obligation cash offer.
Estimated market value
$1,871,400
Get a cash offer in 3 minutes
Find out how much your home could sell for in as little as 3 minutes with a no-obligation cash offer.
Estimated market value
$1,871,400
