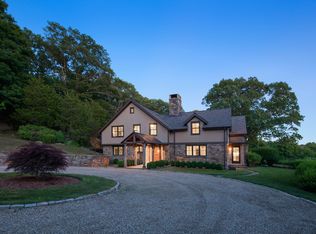This is the best-in-class home you have waited for. An impressive modern Colonial in move-in condition, with resort-style gunite Shoreline pool and spa. Incredibly located on a neighborhood cul-de-sac where everything needed for convenience is within easy reach. The top-ranked Weston school campus and charming town center are moments away, as is access to the train, shopping, and amenities along nearby Rt. 7. A short drive to Westport's town center and beaches. A custom home with many recent improvements incl new ext. paint and trim replacement. The sunny foyer introduces the quality which is found throughout. Fresh and stylish, the interior has been enlivened w/fresh paint and designer decor to showcase the home's livability. The spaces are perfectly tailored to today's lifestyle. Imagine entertaining in the large LR and DR, reading in the beautiful sunroom or working in the peaceful office with built-ins. Host casual movie nights by the fpl in the spectacular family rm w/wet bar or cook for family and friends in the gourmet eat-in kitchen w/Viking appliances. Tucked to the side is a mudroom entry by the 3-car garage, extra office/6th BR and FB plus back stairs. The master suite w/ fpl and balcony has a huge spa bathroom and fantastic walk-in wardrobe gallery w/custom millwork. All BRs are large. Refreshed baths. A private wing w/bonus rm would be an ideal in-law/au-pair suite. The property is breathtaking, with mature gardens which can also be converted to open lawns depending on preference.
This property is off market, which means it's not currently listed for sale or rent on Zillow. This may be different from what's available on other websites or public sources.


